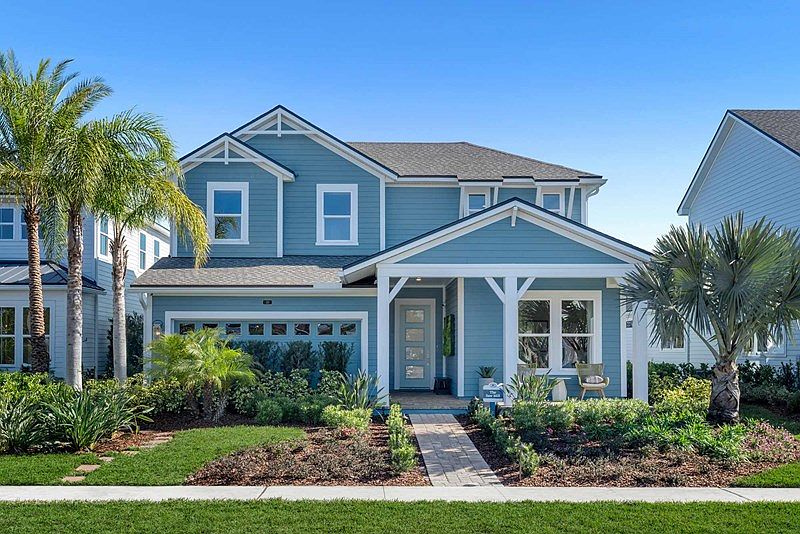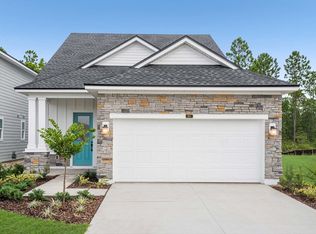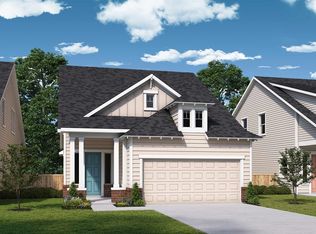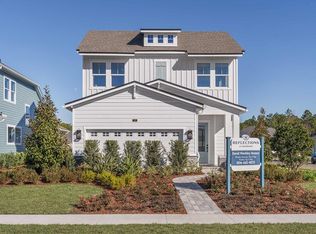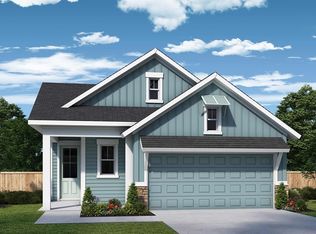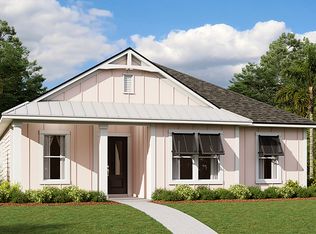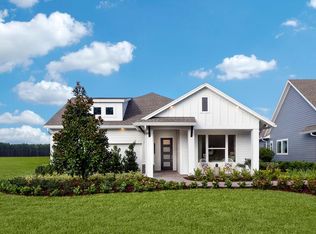Buildable plan: Saw Mill, Reflections 50' Front Load, Ponte Vedra, FL 32081
Buildable plan
This is a floor plan you could choose to build within this community.
View move-in ready homesWhat's special
- 109 |
- 3 |
Travel times
Schedule tour
Select your preferred tour type — either in-person or real-time video tour — then discuss available options with the builder representative you're connected with.
Facts & features
Interior
Bedrooms & bathrooms
- Bedrooms: 4
- Bathrooms: 3
- Full bathrooms: 3
Interior area
- Total interior livable area: 2,862 sqft
Video & virtual tour
Property
Parking
- Total spaces: 2
- Parking features: Garage
- Garage spaces: 2
Features
- Levels: 2.0
- Stories: 2
Construction
Type & style
- Home type: SingleFamily
- Property subtype: Single Family Residence
Condition
- New Construction
- New construction: Yes
Details
- Builder name: David Weekley Homes
Community & HOA
Community
- Subdivision: Reflections 50' Front Load
Location
- Region: Ponte Vedra
Financial & listing details
- Price per square foot: $257/sqft
- Date on market: 10/16/2025
About the community
$2,500 in Flex Dollars
$2,500 in Flex Dollars. Offer valid May, 12, 2025 to January, 1, 2026.Source: David Weekley Homes
2 homes in this community
Available homes
| Listing | Price | Bed / bath | Status |
|---|---|---|---|
| 32 DAWES Avenue | $759,965 | 3 bed / 2 bath | Available |
| 22 DAWES Avenue | $863,480 | 4 bed / 3 bath | Available |
Source: David Weekley Homes
Contact builder

By pressing Contact builder, you agree that Zillow Group and other real estate professionals may call/text you about your inquiry, which may involve use of automated means and prerecorded/artificial voices and applies even if you are registered on a national or state Do Not Call list. You don't need to consent as a condition of buying any property, goods, or services. Message/data rates may apply. You also agree to our Terms of Use.
Learn how to advertise your homesEstimated market value
Not available
Estimated sales range
Not available
$4,267/mo
Price history
| Date | Event | Price |
|---|---|---|
| 12/11/2024 | Price change | $734,900+2.4%$257/sqft |
Source: | ||
| 6/13/2024 | Listed for sale | $717,900$251/sqft |
Source: | ||
Public tax history
Monthly payment
Neighborhood: 32081
Nearby schools
GreatSchools rating
- 8/10PINE ISLAND ACADEMY-0551Grades: PK-8Distance: 3.2 mi
- 9/10Allen D Nease Senior High SchoolGrades: 9-12Distance: 1.1 mi
Schools provided by the builder
- Elementary: Pine Island Academy
- High: Nease High School
- District: St. Johns County School District
Source: David Weekley Homes. This data may not be complete. We recommend contacting the local school district to confirm school assignments for this home.
