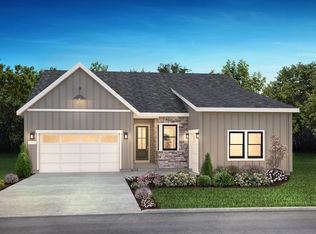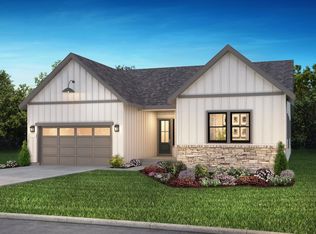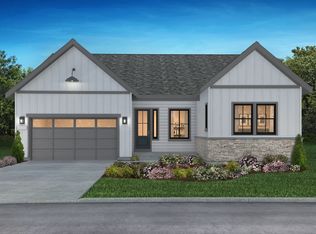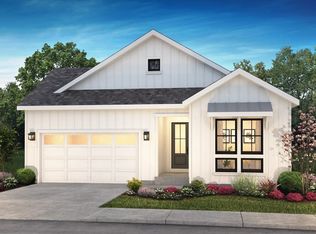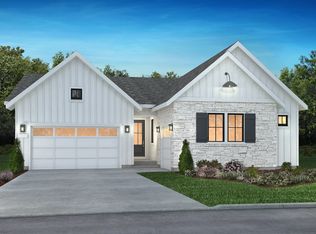Buildable plan: 5082 Tranquility, Reflection at Solstice, Littleton, CO 80125
Buildable plan
This is a floor plan you could choose to build within this community.
View move-in ready homesWhat's special
- 36 |
- 1 |
Travel times
Schedule tour
Select your preferred tour type — either in-person or real-time video tour — then discuss available options with the builder representative you're connected with.
Facts & features
Interior
Bedrooms & bathrooms
- Bedrooms: 2
- Bathrooms: 3
- Full bathrooms: 2
- 1/2 bathrooms: 1
Interior area
- Total interior livable area: 2,430 sqft
Video & virtual tour
Property
Parking
- Total spaces: 3
- Parking features: Garage
- Garage spaces: 3
Construction
Type & style
- Home type: SingleFamily
- Property subtype: Single Family Residence
Condition
- New Construction
- New construction: Yes
Details
- Builder name: Shea Homes
Community & HOA
Community
- Subdivision: Reflection at Solstice
HOA
- Has HOA: Yes
- HOA fee: $162 monthly
Location
- Region: Littleton
Financial & listing details
- Price per square foot: $354/sqft
- Date on market: 12/9/2025
About the community
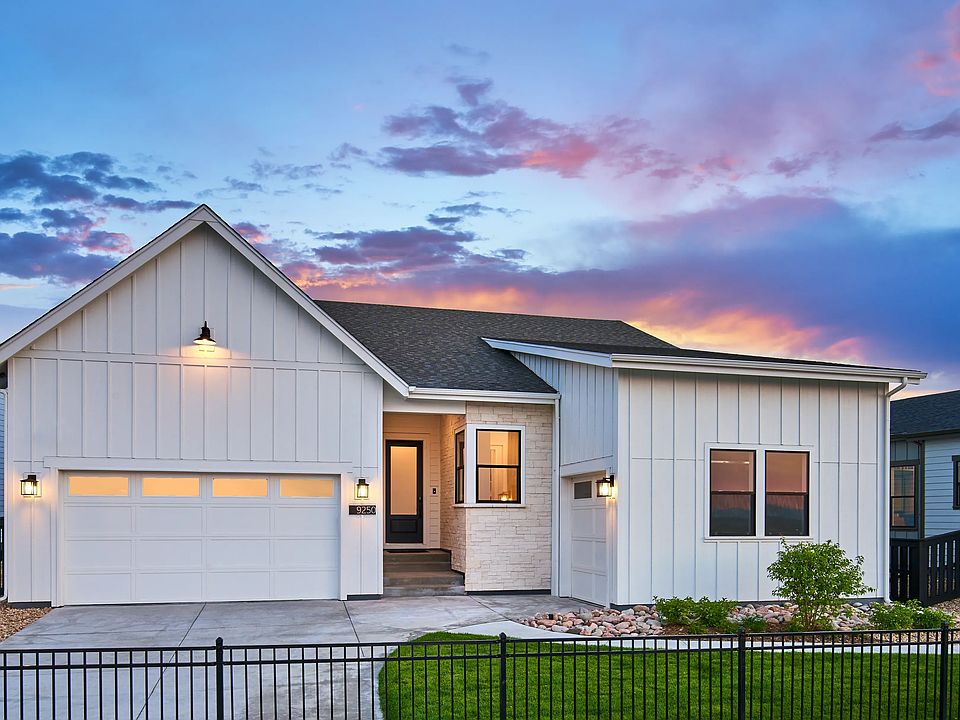
Source: Shea Homes
3 homes in this community
Available homes
| Listing | Price | Bed / bath | Status |
|---|---|---|---|
| 11472 Autumn Moon Street | $965,000 | 4 bed / 4 bath | Available |
| 11148 Amber Light Trl | $1,034,930 | 3 bed / 4 bath | Under construction |
| 11462 Autumn Moon Street | $999,000 | 4 bed / 5 bath | Pending |
Source: Shea Homes
Contact builder

By pressing Contact builder, you agree that Zillow Group and other real estate professionals may call/text you about your inquiry, which may involve use of automated means and prerecorded/artificial voices and applies even if you are registered on a national or state Do Not Call list. You don't need to consent as a condition of buying any property, goods, or services. Message/data rates may apply. You also agree to our Terms of Use.
Learn how to advertise your homesEstimated market value
Not available
Estimated sales range
Not available
$3,495/mo
Price history
| Date | Event | Price |
|---|---|---|
| 9/9/2024 | Listed for sale | $859,900$354/sqft |
Source: | ||
Public tax history
Monthly payment
Neighborhood: 80125
Nearby schools
GreatSchools rating
- NARoxborough Elementary SchoolGrades: PK-2Distance: 3.7 mi
- 6/10Ranch View Middle SchoolGrades: 7-8Distance: 2.7 mi
- 9/10Thunderridge High SchoolGrades: 9-12Distance: 2.8 mi
Schools provided by the builder
- Elementary: Coyote Creek Elementary School
- Middle: Ranch View Middle School
- High: ThunderRidge High School
- District: Douglas County School District
Source: Shea Homes. This data may not be complete. We recommend contacting the local school district to confirm school assignments for this home.
