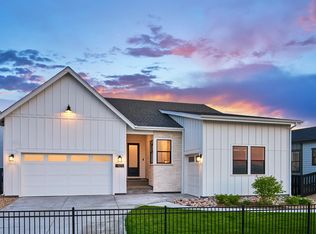New construction
Reflection at Solstice by Shea Homes
Littleton, CO 80125
Now selling
From $819.9k
2-4 bedrooms
2-5 bathrooms
2.4-5.0k sqft
What's special
Just along the High Line Canal, with the Rocky Mountain foothills as a naturally beautiful backdrop, discover the new homes in the Reflection Collection at Solstice by Shea Homes. This boutique community is close to it all-from outdoor fun at nearby botanic gardens, state parks, the Chatfield Reservoir, and golf courses, to the retail and restaurants of the Denver Metro area, easily accessible via Highway 85 and C-470. Plus, enjoy an incredible lifestyle just steps from your door with planned amenities such as a gorgeous clubhouse, resort-style pool, and outdoor event areas that are designed to bring neighbors together.
The new homes for sale in the Reflection Collection offer exceptional ranch-style living in four floorplans ranging from ~2,369 to ~4,045 square feet, with two to four bedrooms. Choose from three stunning exterior styles-Modern Farmhouse, Lake Cottage, and Highline Ranch. These open-concept homes feature main-floor living, bright and beautiful kitchens, spacious great rooms, spa-inspired master suites, and spacious covered patios for outdoor entertaining. Optional finished basements offer plenty of space for guests to stay and play. Thinking about buying a home for sale in near Littleton, CO? Join our interest list to discover the amenities that accompany the new homes for sale offered in this community near Chatfield State Park!
