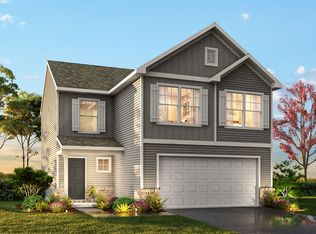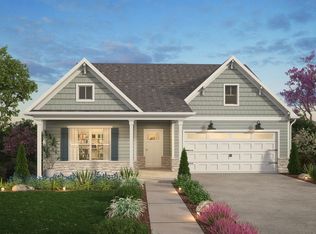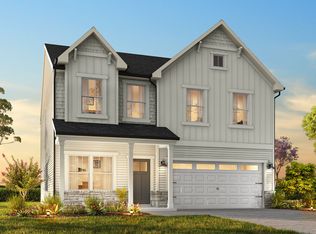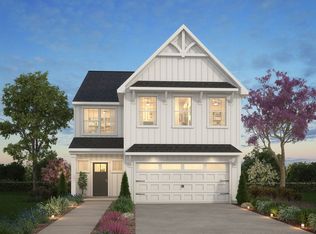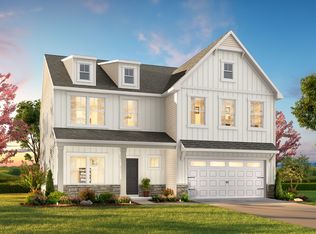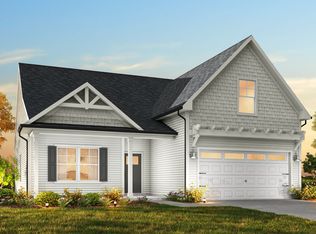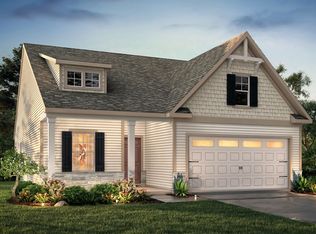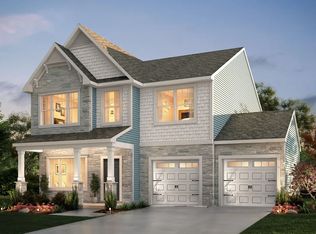Buildable plan: Hope, Reedy Fork Middleton, Greensboro, NC 27405
Buildable plan
This is a floor plan you could choose to build within this community.
View move-in ready homesWhat's special
- 21 |
- 2 |
Travel times
Schedule tour
Select your preferred tour type — either in-person or real-time video tour — then discuss available options with the builder representative you're connected with.
Facts & features
Interior
Bedrooms & bathrooms
- Bedrooms: 3
- Bathrooms: 3
- Full bathrooms: 2
- 1/2 bathrooms: 1
Interior area
- Total interior livable area: 2,996 sqft
Video & virtual tour
Property
Features
- Levels: 2.0
- Stories: 2
Construction
Type & style
- Home type: SingleFamily
- Property subtype: Single Family Residence
Condition
- New Construction
- New construction: Yes
Details
- Builder name: True Homes
Community & HOA
Community
- Subdivision: Reedy Fork Middleton
Location
- Region: Greensboro
Financial & listing details
- Price per square foot: $129/sqft
- Date on market: 11/26/2025
About the community
Source: True Homes
1 home in this community
Available homes
| Listing | Price | Bed / bath | Status |
|---|---|---|---|
| 3135 Highlander Point #469 | $352,500 | 3 bed / 3 bath | Pending |
Source: True Homes
Contact builder

By pressing Contact builder, you agree that Zillow Group and other real estate professionals may call/text you about your inquiry, which may involve use of automated means and prerecorded/artificial voices and applies even if you are registered on a national or state Do Not Call list. You don't need to consent as a condition of buying any property, goods, or services. Message/data rates may apply. You also agree to our Terms of Use.
Learn how to advertise your homesEstimated market value
$383,100
$364,000 - $402,000
$2,781/mo
Price history
| Date | Event | Price |
|---|---|---|
| 12/4/2025 | Price change | $386,200+0.1%$129/sqft |
Source: | ||
| 7/2/2025 | Price change | $385,800+0.5%$129/sqft |
Source: | ||
| 6/5/2025 | Listed for sale | $383,800$128/sqft |
Source: | ||
Public tax history
Monthly payment
Neighborhood: 27405
Nearby schools
GreatSchools rating
- 7/10Reedy Fork Area Elementary SchoolGrades: PK-5Distance: 0.2 mi
- 5/10Northeast Guilford Middle SchoolGrades: 6-8Distance: 2 mi
- 4/10Northeast Guilford High SchoolGrades: 9-12Distance: 2.2 mi
Schools provided by the builder
- Elementary: Reedy Fork Area Elementary School
- Middle: Northeast Guilford Middle School
- High: Northeast Guildford High School
- District: Guilford County Schools
Source: True Homes. This data may not be complete. We recommend contacting the local school district to confirm school assignments for this home.
