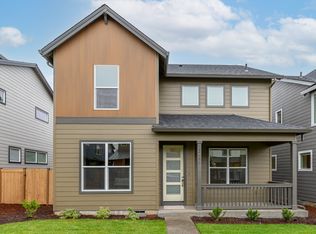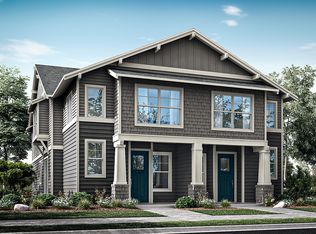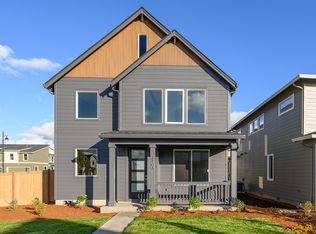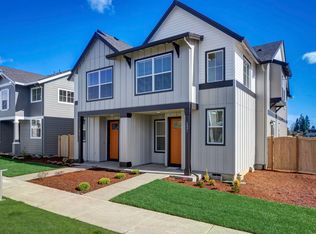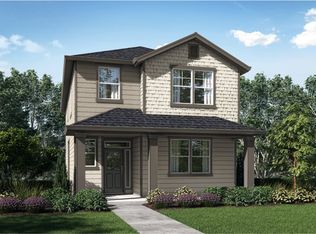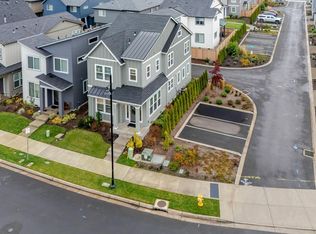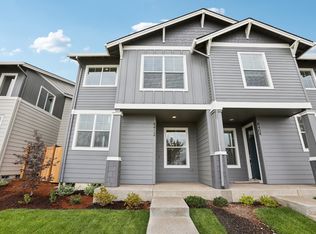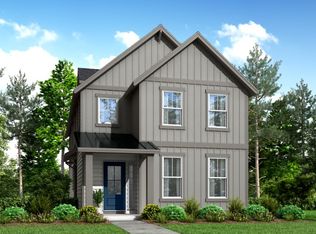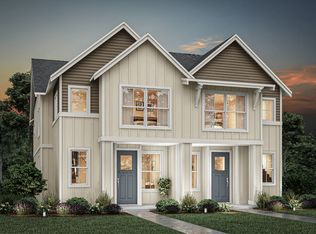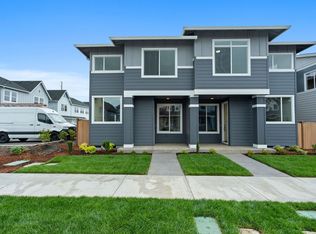Buildable plan: The 1929, Reed's Crossing, Hillsboro, OR 97123
Buildable plan
This is a floor plan you could choose to build within this community.
View move-in ready homesWhat's special
- 186 |
- 9 |
Travel times
Schedule tour
Select your preferred tour type — either in-person or real-time video tour — then discuss available options with the builder representative you're connected with.
Facts & features
Interior
Bedrooms & bathrooms
- Bedrooms: 4
- Bathrooms: 3
- Full bathrooms: 2
- 1/2 bathrooms: 1
Interior area
- Total interior livable area: 1,929 sqft
Video & virtual tour
Property
Parking
- Total spaces: 2
- Parking features: Garage
- Garage spaces: 2
Features
- Levels: 2.0
- Stories: 2
Construction
Type & style
- Home type: SingleFamily
- Property subtype: Single Family Residence
Condition
- New Construction
- New construction: Yes
Details
- Builder name: Holt Homes
Community & HOA
Community
- Subdivision: Reed's Crossing
Location
- Region: Hillsboro
Financial & listing details
- Price per square foot: $342/sqft
- Date on market: 1/9/2026
About the community
Source: Holt Homes
7 homes in this community
Available homes
| Listing | Price | Bed / bath | Status |
|---|---|---|---|
| 3586 SE 86th Ave | $469,960 | 3 bed / 3 bath | Available |
| 8246 SE Orion Ln | $660,960 | 4 bed / 3 bath | Available |
| 8238 SE Orion Ln | $674,960 | 3 bed / 3 bath | Available |
| 8230 SE Orion Ln SE | $719,990 | 4 bed / 3 bath | Available |
| 3562 SE 86th Ave Lot 1514 | $499,960 | 3 bed / 4 bath | Pending |
| 8527 SE Blanton St | $524,960 | 3 bed / 4 bath | Pending |
| 8543 SE Blanton St SE #1471 | $529,960 | 3 bed / 4 bath | Pending |
Source: Holt Homes
Contact builder

By pressing Contact builder, you agree that Zillow Group and other real estate professionals may call/text you about your inquiry, which may involve use of automated means and prerecorded/artificial voices and applies even if you are registered on a national or state Do Not Call list. You don't need to consent as a condition of buying any property, goods, or services. Message/data rates may apply. You also agree to our Terms of Use.
Learn how to advertise your homesEstimated market value
Not available
Estimated sales range
Not available
$2,884/mo
Price history
| Date | Event | Price |
|---|---|---|
| 9/24/2024 | Listed for sale | $659,960$342/sqft |
Source: | ||
Public tax history
Monthly payment
Neighborhood: 97123
Nearby schools
GreatSchools rating
- 7/10Tamarack Elementary SchoolGrades: K-6Distance: 0.6 mi
- 5/10South Meadows Middle SchoolGrades: 7-8Distance: 1.8 mi
- 4/10Hillsboro High SchoolGrades: 9-12Distance: 3 mi
Schools provided by the builder
- Elementary: Tamarack Elementary School
- Middle: South Meadows Middle School
- High: Hillsboro High School
- District: Hillsboro School District 1j
Source: Holt Homes. This data may not be complete. We recommend contacting the local school district to confirm school assignments for this home.
