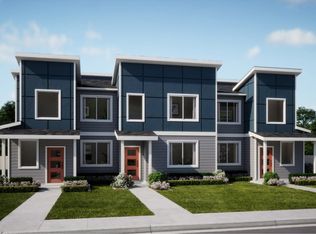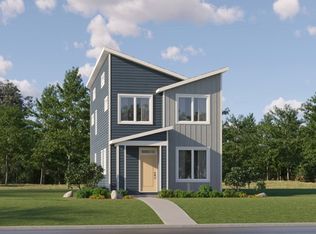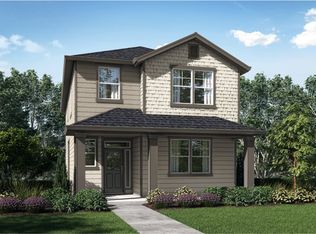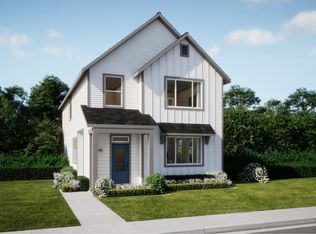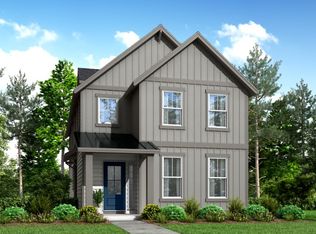Buildable plan: Calloway, Reed's Crossing : The Legacy Collection, Hillsboro, OR 97123
Buildable plan
This is a floor plan you could choose to build within this community.
View move-in ready homesWhat's special
- 38 |
- 2 |
Travel times
Schedule tour
Select your preferred tour type — either in-person or real-time video tour — then discuss available options with the builder representative you're connected with.
Facts & features
Interior
Bedrooms & bathrooms
- Bedrooms: 3
- Bathrooms: 3
- Full bathrooms: 2
- 1/2 bathrooms: 1
Interior area
- Total interior livable area: 1,894 sqft
Video & virtual tour
Property
Parking
- Total spaces: 2
- Parking features: Garage
- Garage spaces: 2
Features
- Levels: 2.0
- Stories: 2
Construction
Type & style
- Home type: SingleFamily
- Property subtype: Single Family Residence
Condition
- New Construction
- New construction: Yes
Details
- Builder name: Lennar
Community & HOA
Community
- Subdivision: Reed's Crossing : The Legacy Collection
HOA
- Has HOA: Yes
Location
- Region: Hillsboro
Financial & listing details
- Price per square foot: $306/sqft
- Date on market: 11/14/2025
About the community
Source: Lennar Homes
4 homes in this community
Available homes
| Listing | Price | Bed / bath | Status |
|---|---|---|---|
| 8473 SE Apricot Ln | $532,900 | 3 bed / 3 bath | Available |
| 8291 SE Crescent Dr | $533,400 | 3 bed / 3 bath | Available |
| 3738 SE 83rd Ave | $514,900 | 3 bed / 3 bath | Pending |
| 8313 SE Apricot Ln | $536,400 | 3 bed / 3 bath | Pending |
Source: Lennar Homes
Contact builder

By pressing Contact builder, you agree that Zillow Group and other real estate professionals may call/text you about your inquiry, which may involve use of automated means and prerecorded/artificial voices and applies even if you are registered on a national or state Do Not Call list. You don't need to consent as a condition of buying any property, goods, or services. Message/data rates may apply. You also agree to our Terms of Use.
Learn how to advertise your homesEstimated market value
Not available
Estimated sales range
Not available
$2,785/mo
Price history
| Date | Event | Price |
|---|---|---|
| 2/6/2025 | Price change | $579,900-6.8%$306/sqft |
Source: | ||
| 1/8/2025 | Listed for sale | $621,900$328/sqft |
Source: | ||
Public tax history
Monthly payment
Neighborhood: 97123
Nearby schools
GreatSchools rating
- 7/10Reedville Elementary SchoolGrades: PK-6Distance: 0.5 mi
- 5/10South Meadows Middle SchoolGrades: 7-8Distance: 1.8 mi
- 4/10Hillsboro High SchoolGrades: 9-12Distance: 3.1 mi
Schools provided by the builder
- Elementary: Rosedale Elementary School
- Middle: South Meadows Middle School
- High: Hillsboro High School
- District: Hillsboro School District
Source: Lennar Homes. This data may not be complete. We recommend contacting the local school district to confirm school assignments for this home.
