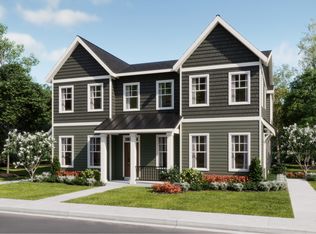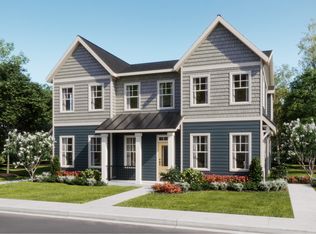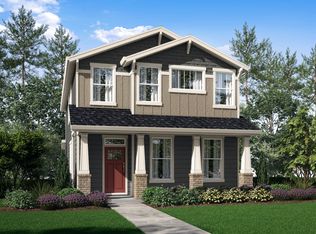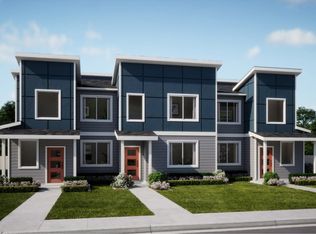Buildable plan: Arlo, Reed's Crossing : The Hawthorne Collection, Hillsboro, OR 97123
Buildable plan
This is a floor plan you could choose to build within this community.
View move-in ready homesWhat's special
- 12 |
- 0 |
Travel times
Schedule tour
Select your preferred tour type — either in-person or real-time video tour — then discuss available options with the builder representative you're connected with.
Facts & features
Interior
Bedrooms & bathrooms
- Bedrooms: 3
- Bathrooms: 3
- Full bathrooms: 2
- 1/2 bathrooms: 1
Interior area
- Total interior livable area: 1,367 sqft
Video & virtual tour
Property
Parking
- Total spaces: 1
- Parking features: Garage
- Garage spaces: 1
Features
- Levels: 2.0
- Stories: 2
Construction
Type & style
- Home type: Townhouse
- Property subtype: Townhouse
Condition
- New Construction
- New construction: Yes
Details
- Builder name: Lennar
Community & HOA
Community
- Subdivision: Reed's Crossing : The Hawthorne Collection
Location
- Region: Hillsboro
Financial & listing details
- Price per square foot: $291/sqft
- Date on market: 1/28/2026
About the community
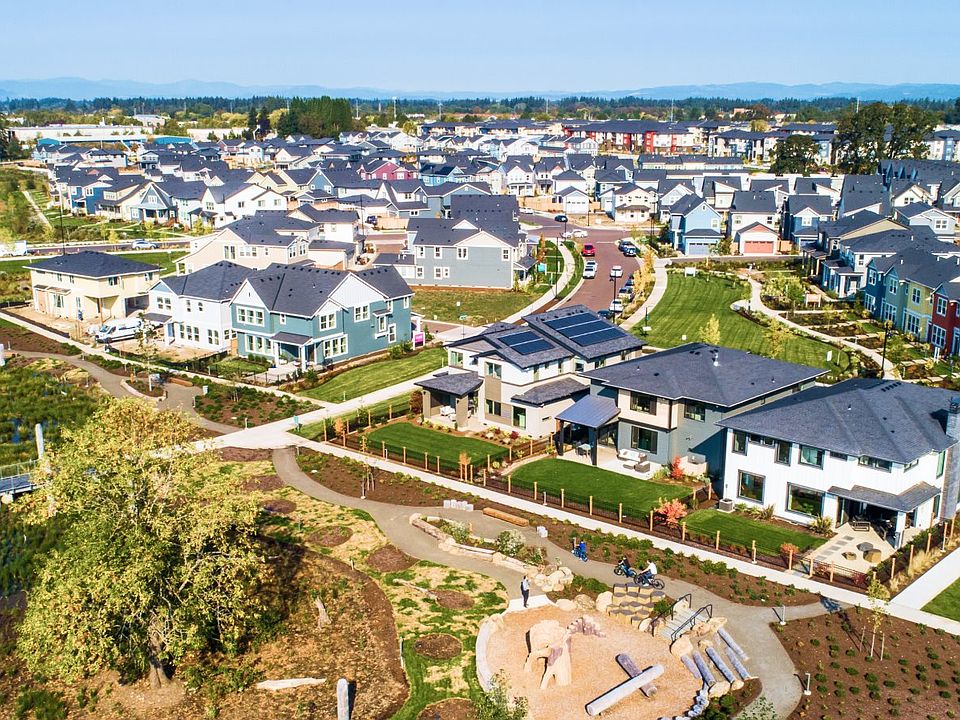
Source: Lennar Homes
6 homes in this community
Available homes
| Listing | Price | Bed / bath | Status |
|---|---|---|---|
| 3311 SW 209th Ave | $329,900 | 2 bed / 3 bath | Available |
| 3329 SW 209th Ave | $332,900 | 2 bed / 3 bath | Available |
| 3383 SW 209th Ave | $332,900 | 2 bed / 3 bath | Available |
| 3317 SW 209th Ave | $349,900 | 3 bed / 3 bath | Available |
| 3335 SW 209th Ave | $349,900 | 3 bed / 3 bath | Available |
| 3377 SW 209th Ave | $352,900 | 3 bed / 3 bath | Available |
Source: Lennar Homes
Contact builder

By pressing Contact builder, you agree that Zillow Group and other real estate professionals may call/text you about your inquiry, which may involve use of automated means and prerecorded/artificial voices and applies even if you are registered on a national or state Do Not Call list. You don't need to consent as a condition of buying any property, goods, or services. Message/data rates may apply. You also agree to our Terms of Use.
Learn how to advertise your homesEstimated market value
$397,700
$378,000 - $418,000
$2,444/mo
Price history
| Date | Event | Price |
|---|---|---|
| 12/10/2025 | Price change | $397,900-2.9%$291/sqft |
Source: | ||
| 5/23/2025 | Listed for sale | $409,900$300/sqft |
Source: | ||
Public tax history
Monthly payment
Neighborhood: 97123
Nearby schools
GreatSchools rating
- 7/10Reedville Elementary SchoolGrades: PK-6Distance: 0.5 mi
- 5/10South Meadows Middle SchoolGrades: 7-8Distance: 1.8 mi
- 4/10Hillsboro High SchoolGrades: 9-12Distance: 3.1 mi
