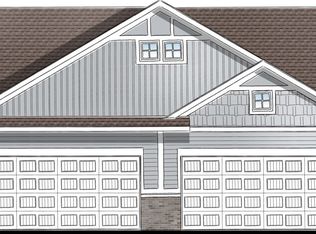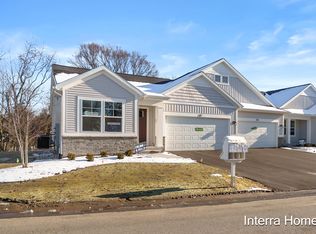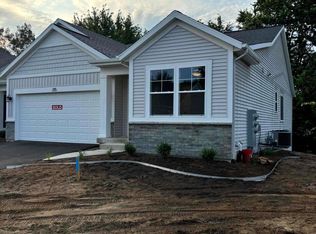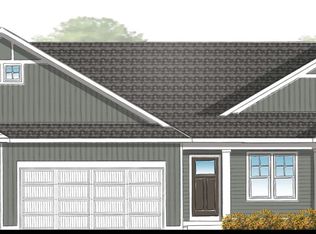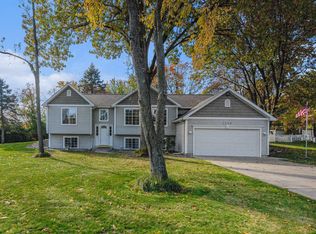Buildable plan: Silverton, Redstone Farms Condominiums, Kalamazoo, MI 49009
Buildable plan
This is a floor plan you could choose to build within this community.
View move-in ready homesWhat's special
- 13 |
- 2 |
Travel times
Schedule tour
Facts & features
Interior
Bedrooms & bathrooms
- Bedrooms: 1
- Bathrooms: 2
- Full bathrooms: 1
- 1/2 bathrooms: 1
Interior area
- Total interior livable area: 1,121 sqft
Property
Parking
- Total spaces: 2
- Parking features: Garage
- Garage spaces: 2
Features
- Levels: 1.0
- Stories: 1
Construction
Type & style
- Home type: SingleFamily
- Property subtype: Single Family Residence
Condition
- New Construction
- New construction: Yes
Details
- Builder name: Interra Homes
Community & HOA
Community
- Subdivision: Redstone Farms Condominiums
Location
- Region: Kalamazoo
Financial & listing details
- Price per square foot: $318/sqft
- Date on market: 12/6/2025
About the community
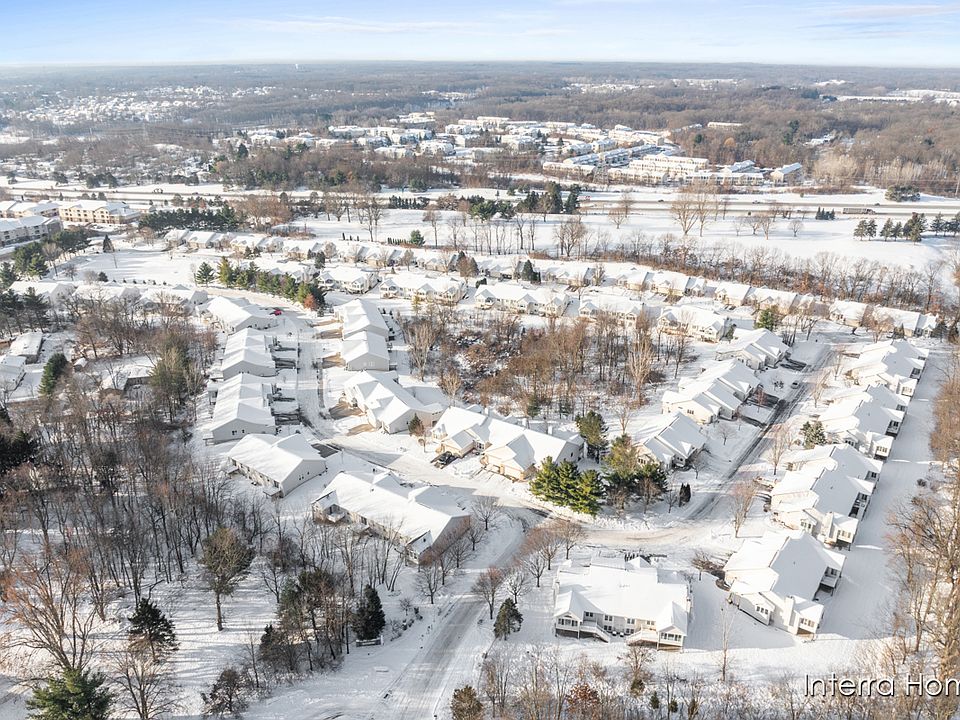
Source: Interra Homes
3 homes in this community
Available homes
| Listing | Price | Bed / bath | Status |
|---|---|---|---|
| 321 Hickory Valley Dr | $409,900 | 3 bed / 3 bath | Available |
| 253 Hickory Valley Dr | $349,900 | 2 bed / 3 bath | Pending |
| 251 Hickory Valley Dr | $389,900 | 3 bed / 3 bath | Pending |
Source: Interra Homes
Contact agent
By pressing Contact agent, you agree that Zillow Group and its affiliates, and may call/text you about your inquiry, which may involve use of automated means and prerecorded/artificial voices. You don't need to consent as a condition of buying any property, goods or services. Message/data rates may apply. You also agree to our Terms of Use. Zillow does not endorse any real estate professionals. We may share information about your recent and future site activity with your agent to help them understand what you're looking for in a home.
Learn how to advertise your homesEstimated market value
$354,400
$337,000 - $372,000
$2,014/mo
Price history
| Date | Event | Price |
|---|---|---|
| 3/24/2025 | Price change | $357,000+13%$318/sqft |
Source: Interra Homes Report a problem | ||
| 7/9/2024 | Listed for sale | $316,000$282/sqft |
Source: Interra Homes Report a problem | ||
Public tax history
Monthly payment
Neighborhood: 49009
Nearby schools
GreatSchools rating
- 7/10Northglade Montessori SchoolGrades: PK-5Distance: 3.6 mi
- 5/10Linden Grove Middle SchoolGrades: 6-8Distance: 0.8 mi
- 7/10Kalamazoo Central High SchoolGrades: 9-12Distance: 2.1 mi
Schools provided by the builder
- District: Kalamazoo Schools
Source: Interra Homes. This data may not be complete. We recommend contacting the local school district to confirm school assignments for this home.
