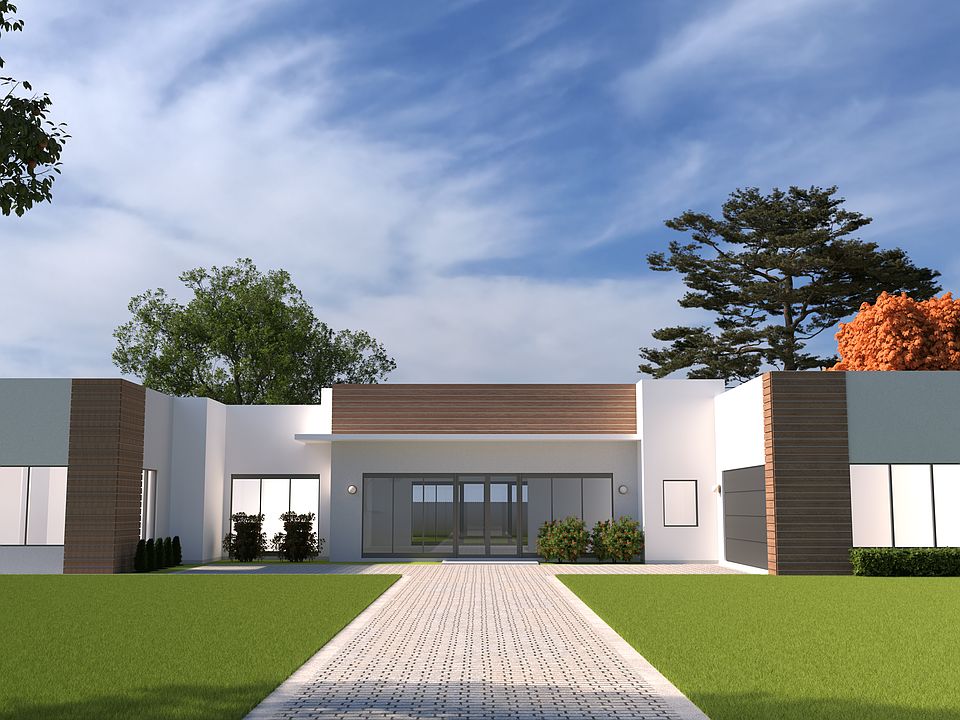The Mila is the Redland Estates' spacious single-story home. Featuring an open main living area, five bedrooms, and four and a half bathrooms, your family will have ample space to live and entertain. Wood veneering and large glass frontage give the Mila its modern aesthetic. Its signature feature is the in-law suite which includes a living area, kitchen area, and its own side entry.
from $1,349,990
Buildable plan: Mila, Redland Estates, Miami, FL 33175
5beds
4,202sqft
Single Family Residence
Built in 2025
-- sqft lot
$-- Zestimate®
$321/sqft
$-- HOA
Buildable plan
This is a floor plan you could choose to build within this community.
View move-in ready homes- 521 |
- 29 |
Likely to sell faster than
Travel times
Schedule tour
Select your preferred tour type — either in-person or real-time video tour — then discuss available options with the builder representative you're connected with.
Select a date
Facts & features
Interior
Bedrooms & bathrooms
- Bedrooms: 5
- Bathrooms: 5
- Full bathrooms: 4
- 1/2 bathrooms: 1
Cooling
- Central Air
Features
- Walk-In Closet(s)
Interior area
- Total interior livable area: 4,202 sqft
Video & virtual tour
Property
Parking
- Total spaces: 2
- Parking features: Attached
- Attached garage spaces: 2
Features
- Patio & porch: Patio
Construction
Type & style
- Home type: SingleFamily
- Property subtype: Single Family Residence
Materials
- Stucco, Concrete
Condition
- New Construction
- New construction: Yes
Details
- Builder name: Adrian Homes
Community & HOA
Community
- Subdivision: Redland Estates
Location
- Region: Miami
Financial & listing details
- Price per square foot: $321/sqft
- Date on market: 6/28/2025
About the community
Introducing Redland Estates, a new line of Single-Family Homes located in the Redlands, FL off of Krome Ave. This new line of homes are placed on half-acre lots and feature a modern design with wood veneering and flat concrete roofs.
Our interior finishes include premium kitchen design with granite tops, impact windows and doors, and tile flooring throughout. The floor plans are over 4,000 square feet and include up to 5 bedrooms, covered terrace, rear deck, and an in-law suite as per plan.
Source: Adrian Homes

