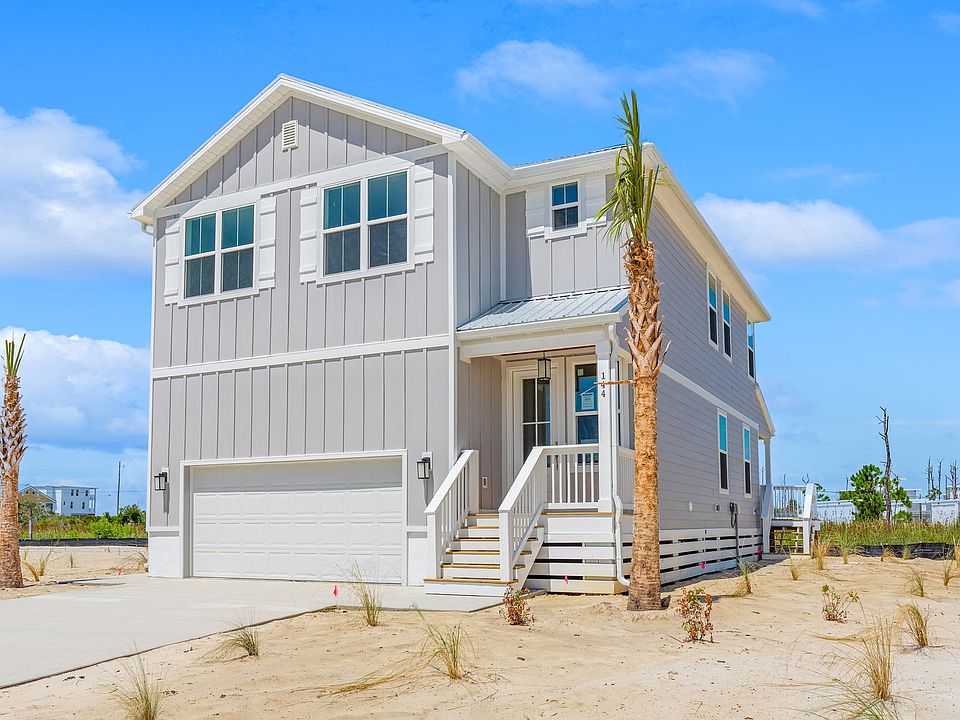Welcome to the Key Largo, one of the new home floor plans featured at Redfish Cove at Cape San Blas, Florida. Redfish Cove will feature only 12 homes with beautiful features, including beautiful white cabinetry and quartz countertops, stainless steel appliances, and engineered vinyl plank flooring.
When you walk inside, you will find matching quartz countertops in the kitchen and bathrooms, as well as exquisitely crafted cabinets throughout the home. Engineered vinyl plank flooring throughout the home which will give you the appearance of wood yet allow you to enjoy the low maintenance qualities of being water and scratch resistant. The stairs are made of beautiful oak treads leading to the spacious upstairs area.
In the kitchen you will find a gorgeous herringbone back splash to compliment the quartz countertops that have been selected for your home. Each home comes with a Whirlpool appliance package with stainless-steel dishwasher, microwave and electric range, Moen brushed nickel fixtures with pull out faucet in the kitchen. The interior walls are a classic stage 4 smooth finish.
The bathrooms offer you a classic Florentine tiled shower with a frameless glass door, raised countertops and raised height toilet. Other bathrooms offer a tub/shower combo (per plan) and raised height toilet. There is a powder bathroom on the main level with a pedestal sink and raised height toilet.
Exterior features include and are not limited to Color Plus Hardie Plank Siding, covered bac
New construction
from $674,900
Buildable plan: The Key Largo, Redfish Cove at Cape San Blas, Port Saint Joe, FL 32456
5beds
2,383sqft
Single Family Residence
Built in 2025
-- sqft lot
$-- Zestimate®
$283/sqft
$-- HOA
Buildable plan
This is a floor plan you could choose to build within this community.
View move-in ready homesWhat's special
Exquisitely crafted cabinetsMatching quartz countertopsMoen brushed nickel fixturesRaised hRaised countertops
Call: (850) 726-5701
- 75 |
- 6 |
Likely to sell faster than
Travel times
Schedule tour
Select your preferred tour type — either in-person or real-time video tour — then discuss available options with the builder representative you're connected with.
Facts & features
Interior
Bedrooms & bathrooms
- Bedrooms: 5
- Bathrooms: 4
- Full bathrooms: 3
- 1/2 bathrooms: 1
Interior area
- Total interior livable area: 2,383 sqft
Video & virtual tour
Property
Parking
- Total spaces: 2
- Parking features: Garage
- Garage spaces: 2
Features
- Levels: 2.0
- Stories: 2
Construction
Type & style
- Home type: SingleFamily
- Property subtype: Single Family Residence
Condition
- New Construction
- New construction: Yes
Details
- Builder name: D.R. Horton
Community & HOA
Community
- Subdivision: Redfish Cove at Cape San Blas
Location
- Region: Port Saint Joe
Financial & listing details
- Price per square foot: $283/sqft
- Date on market: 7/30/2025
About the community
Introducing Redfish Cove, the elegant new home neighborhood at Cape San Blas, Florida. Imagine waking up in the morning sitting on your porch with a beverage of your choice, taking in the serene, beautiful sunrise of the St. Joseph Bay. Looking out to the water in the distance, you decide you want to go to the beach to paddleboard or go kayaking in the beautiful blue waters. After enjoying a day of swimming in the crystal-clear waters of the Gulf of Mexico, you head back to your beautiful home and get ready to enjoy dinner with your family and friends. To end the day, you find a spot to take in the beauty of another breathtaking sunset before settling in. With your family and friends around you, together you watch your favorite movie in your comfiest clothes thinking about how you will do it all again tomorrow.
Redfish Cove will feature only 12 homes with beautiful features including, but are not limited to, matching quartz countertops in the kitchen and bathrooms, as well as exquisitely crafted cabinets throughout the home. Engineered vinyl plank flooring throughout the home which will give you the appearance of wood yet allow you to enjoy the low maintenance qualities of being water and scratch resistant. Also offered are oak treads on the stairs. In the kitchen you will find a gorgeous herringbone back splash to compliment the quartz countertops that have been selected for your home. Each home comes with a Whirlpool appliance package with stainless-steel dishwasher, microwave and electric range, Moen brushed nickel fixtures with pull out faucet in the kitchen. The interior walls are a classic stage 4 smooth finish.
The bathrooms offer you a classic Florentine tiled shower with a frameless glass door, raised countertops and raised height toilet. Other bathrooms offer a tub/shower combo (per plan) and raised height toilet.
Exterior features include, and are not limited to, Color Plus Hardie Plank Siding, covered back patio (per plan), metal Roof, 8-foot raised
Source: DR Horton

