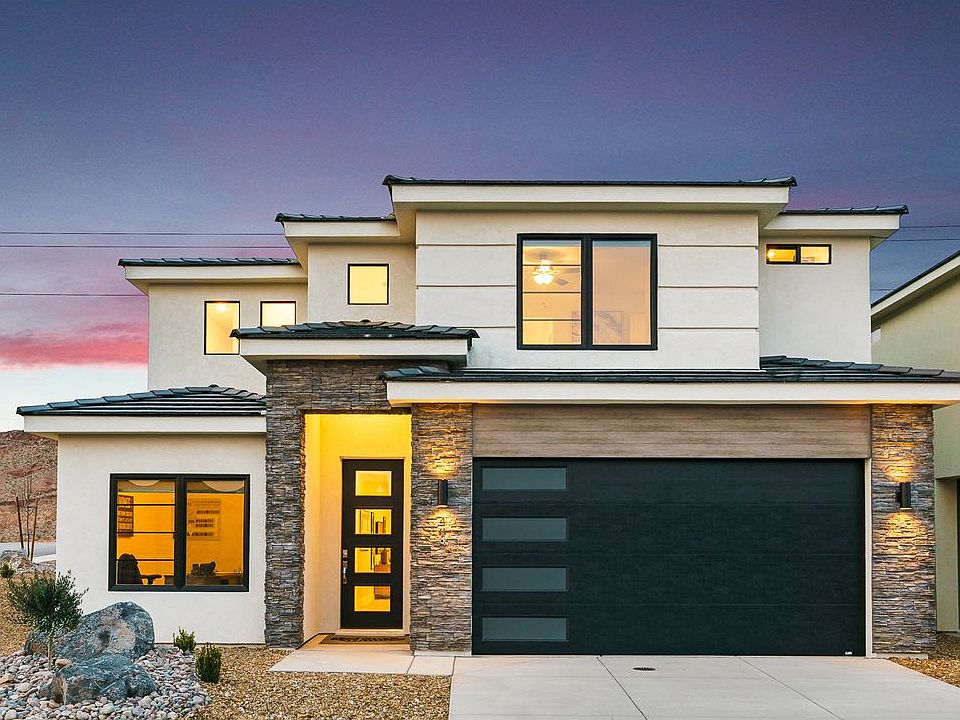The great room, dining nook, and Kitchen are located next to each other to entice everyone to gather together and enjoy one another's company.. The en suite contains two windows to allow an abundance of natural light plus a private full bathroom. Notice the closet next to the laundry room and garage, perfect for coats and extra linens. Make your way down into the two remaining bedrooms that contain long closets. Both guest rooms are located next to the main bathroom which contains a shower/tub combo. Take the party outside through the door right off the kitchen. This home provides the right amount of privacy and social feeling that everyone craves.
from $342,500
Buildable plan: Red Trails Plan 1040, Red Trails, Washington, UT 84780
3beds
1,040sqft
Single Family Residence
Built in 2025
-- sqft lot
$-- Zestimate®
$329/sqft
$-- HOA
Buildable plan
This is a floor plan you could choose to build within this community.
View move-in ready homes- 147 |
- 7 |
Likely to sell faster than
Travel times
Schedule tour
Select your preferred tour type — either in-person or real-time video tour — then discuss available options with the builder representative you're connected with.
Select a date
Facts & features
Interior
Bedrooms & bathrooms
- Bedrooms: 3
- Bathrooms: 2
- Full bathrooms: 2
Interior area
- Total interior livable area: 1,040 sqft
Property
Parking
- Total spaces: 2
- Parking features: Garage
- Garage spaces: 2
Features
- Levels: 1.0
- Stories: 1
Construction
Type & style
- Home type: SingleFamily
- Property subtype: Single Family Residence
Condition
- New Construction
- New construction: Yes
Details
- Builder name: Ence Homes
Community & HOA
Community
- Subdivision: Red Trails
Location
- Region: Washington
Financial & listing details
- Price per square foot: $329/sqft
- Date on market: 4/14/2025
About the community
Surrounded by the stunning views of the Virgin River and the excitement of outdoor living, Red Trails, one of Ence Homes newest communities, is a treasure for all ages and stages of life. This community is found at the end of the Virgin River Bike Trail and is only a few minutes from Sand Hollow and Quail Creek State Parks, where one can enjoy every outdoor activity from ATV riding to hiking, biking, and everything in between.
This community has multiple floor plans with nine different architectural designs ranging from 800 sqft to 2444 sqft and will include energy-efficient features like a radiant barrier and R20.1 Blown-in-Blanket insulation and affordable utilities provided by Dixie Power. As well as design features like granite countertops, LVP waterproof & tile flooring, painted cabinets, fencing, and front and backyard desert landscaping!
1300sqft. Video Walkthrough Click Here.
1758sqft. Video Walkthrough Click Here
1962sqft. Video Walkthrough Click Here
2444sqft.
Source: Ence Homes

