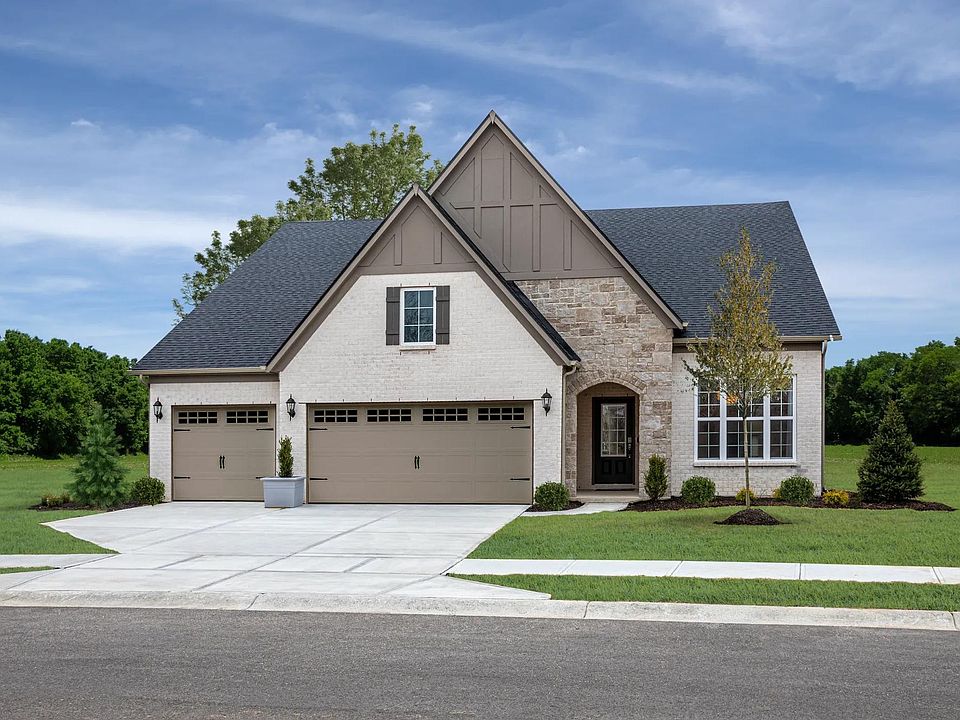The Buchanan's sensible layout speaks volumes regarding how families live today. With a variety of options, you can go beyond its core collection of desired design features to make it even more your own. The Buchanan offers a light-filled study with optional French doors as well as an elegant dining room with a dramatic tray ceiling option. The dining room also connects to the open kitchen through an optional butler's pantry. The expansive great room is warmed by a fireplace and an added sunroom can give you even more light and warmth. Past the sunroom, you have several options: a home office, secluded guest bedroom, or tandem garage. The upstairs can accommodate up to five bedrooms, all with generous walk-in closets, including a voluminous primary suite with a vaulted or tray ceiling. If you select a sunroom downstairs, you can also have a sitting room in the primary suite. And, if you would rather have a gameroom or bonus room upstairs, you can! Finishing the lower level will give you a spacious recreation room with an optional wet bar.
from $758,900
Buildable plan: BUCHANAN, Red Tail, Avon, OH 44011
4beds
2,732sqft
Single Family Residence
Built in 2025
-- sqft lot
$749,500 Zestimate®
$278/sqft
$-- HOA
Buildable plan
This is a floor plan you could choose to build within this community.
View move-in ready homesWhat's special
Home officeDramatic tray ceilingSecluded guest bedroomGameroom or bonus roomVaulted or tray ceilingOptional wet barOpen kitchen
Call: (440) 616-7160
- 78 |
- 3 |
Travel times
Schedule tour
Select your preferred tour type — either in-person or real-time video tour — then discuss available options with the builder representative you're connected with.
Facts & features
Interior
Bedrooms & bathrooms
- Bedrooms: 4
- Bathrooms: 3
- Full bathrooms: 2
- 1/2 bathrooms: 1
Interior area
- Total interior livable area: 2,732 sqft
Video & virtual tour
Property
Parking
- Total spaces: 2
- Parking features: Garage
- Garage spaces: 2
Features
- Levels: 2.0
- Stories: 2
Construction
Type & style
- Home type: SingleFamily
- Property subtype: Single Family Residence
Condition
- New Construction
- New construction: Yes
Details
- Builder name: Drees Homes
Community & HOA
Community
- Subdivision: Red Tail
HOA
- Has HOA: Yes
Location
- Region: Avon
Financial & listing details
- Price per square foot: $278/sqft
- Date on market: 9/27/2025
About the community
Build your dream home in Red Tail, conveniently located in charming Avon. Here you'll have the opportunity to choose from a delightful selection of open floor plans that are beautifully designed to suit every lifestyle. Red Tail homeowners enjoy resort-style amenities including a full-service restaurant, tennis courts, an outstanding gym, impressive pools, a full-time activity director, and weekly events at the clubhouse. Drees Homes at Redtail makes a premium lifestyle possible at an affordable price! Home sites are still available with stunning views of the Red Tail Golf Course. Call Red Tail home, today!
Source: Drees Homes

