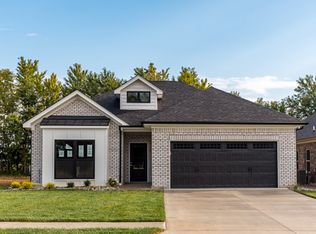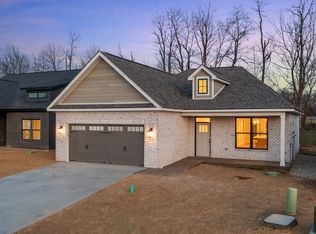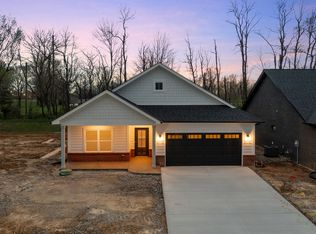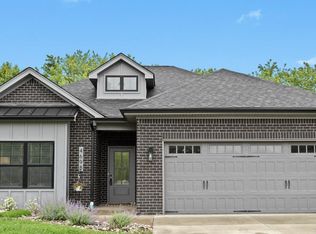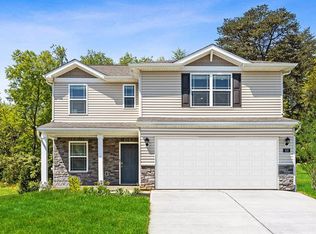The Hollis floor plan features an owners suite with walk-in tile shower facing the rear of the home. As you walk in the front door, you will be in the spacious great room that flows seamlessly into the kitchen area. Off the garage is a mud room/laundry room with build in cubbies. All Landmill Floor plans feature granite counter tops throughout, Revwood flooring in Kitchen, great room and hallways, carpet in bedrooms and Tile in bathrooms and mud room.
Special offer
from $334,900
Buildable plan: Hollis, Red Tail Ridge, Jeffersonville, IN 47130
3beds
1,518sqft
Est.:
Single Family Residence
Built in 2026
-- sqft lot
$-- Zestimate®
$221/sqft
$8/mo HOA
Buildable plan
This is a floor plan you could choose to build within this community.
View move-in ready homes- 72 |
- 6 |
Travel times
Schedule tour
Facts & features
Interior
Bedrooms & bathrooms
- Bedrooms: 3
- Bathrooms: 2
- Full bathrooms: 2
Heating
- Natural Gas, Forced Air
Cooling
- Central Air
Features
- Walk-In Closet(s)
Interior area
- Total interior livable area: 1,518 sqft
Video & virtual tour
Property
Parking
- Total spaces: 2
- Parking features: Attached
- Attached garage spaces: 2
Features
- Levels: 1.0
- Stories: 1
- Patio & porch: Patio
Construction
Type & style
- Home type: SingleFamily
- Property subtype: Single Family Residence
Materials
- Brick, Stone, Other
- Roof: Shake
Condition
- New Construction
- New construction: Yes
Details
- Builder name: Land-Mill Developers
Community & HOA
Community
- Subdivision: Red Tail Ridge
HOA
- Has HOA: Yes
- HOA fee: $8 monthly
Location
- Region: Jeffersonville
Financial & listing details
- Price per square foot: $221/sqft
- Date on market: 11/30/2025
About the community
Red Tail Ridge is a great new community in a convenient location, just minutes from the east end bridge. Craftsman style homes with flat lots and community paved sidewalks.
2123 Veterans Parkway, Jeffersonville, IN 47130
Special Financing!
Use Land-Mill's preferred lenders for special financing incentives!Source: Landmill Developers
2 homes in this community
Available homes
| Listing | Price | Bed / bath | Status |
|---|---|---|---|
| 4651 Red Tail Ridge Lot 237 | $444,900 | 4 bed / 3 bath | Available |
| 4657 Red Tail Ridge #240 | $454,900 | 4 bed / 3 bath | Available |
Source: Landmill Developers
Contact agent
Connect with a local agent that can help you get answers to your questions.
By pressing Contact agent, you agree that Zillow Group and its affiliates, and may call/text you about your inquiry, which may involve use of automated means and prerecorded/artificial voices. You don't need to consent as a condition of buying any property, goods or services. Message/data rates may apply. You also agree to our Terms of Use. Zillow does not endorse any real estate professionals. We may share information about your recent and future site activity with your agent to help them understand what you're looking for in a home.
Learn how to advertise your homesEstimated market value
Not available
Estimated sales range
Not available
$2,265/mo
Price history
| Date | Event | Price |
|---|---|---|
| 5/12/2025 | Listed for sale | $334,900$221/sqft |
Source: Landmill Developers Report a problem | ||
Public tax history
Tax history is unavailable.
Special Financing!
Use Land-Mill's preferred lenders for special financing incentives!Source: Land-Mill DevelopersMonthly payment
Neighborhood: 47130
Nearby schools
GreatSchools rating
- 7/10Utica Elementary SchoolGrades: PK-5Distance: 2.2 mi
- 6/10River Valley Middle SchoolGrades: 6-8Distance: 2.5 mi
- 4/10Jeffersonville High SchoolGrades: 9-12Distance: 3.1 mi
