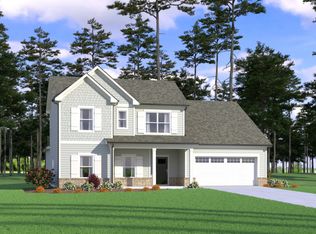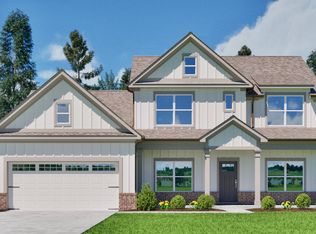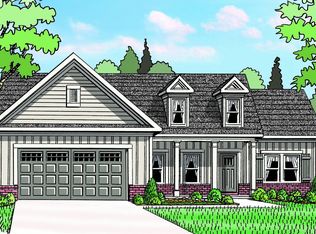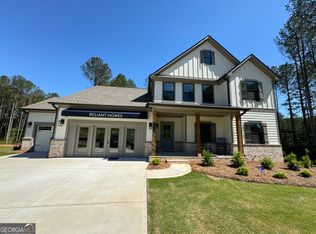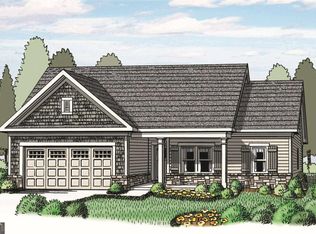Exceptional ranch home with a 4 bedroom design that features a guest room with full bath plus 2 additional bedrooms and bath. The Owner's retreat is privately situated in the rear of the home with a double vanity, separate tub and shower and walk-in closet. The generous family room opens to the kitchen and dining room with lots of windows, open serving bar, and pantry. This plan offers the option of a family room fireplace and mud bench!
from $427,900
Buildable plan: (GA)The Ellen | Front Entry, Red Oak Ridge, Loganville, GA 30052
4beds
2,218sqft
Est.:
Single Family Residence
Built in 2026
-- sqft lot
$-- Zestimate®
$193/sqft
$-- HOA
Buildable plan
This is a floor plan you could choose to build within this community.
View move-in ready homes- 264 |
- 9 |
Travel times
Schedule tour
Facts & features
Interior
Bedrooms & bathrooms
- Bedrooms: 4
- Bathrooms: 3
- Full bathrooms: 3
Interior area
- Total interior livable area: 2,218 sqft
Property
Parking
- Total spaces: 2
- Parking features: Garage
- Garage spaces: 2
Features
- Levels: 1.0
- Stories: 1
Construction
Type & style
- Home type: SingleFamily
- Property subtype: Single Family Residence
Condition
- New Construction
- New construction: Yes
Details
- Builder name: Reliant Homes
Community & HOA
Community
- Subdivision: Red Oak Ridge
Location
- Region: Loganville
Financial & listing details
- Price per square foot: $193/sqft
- Date on market: 1/23/2026
About the community
PoolPlayground
Nestled between HWY 78 and GA-316, Red Oak Ridge is close to shopping and entertainment without the hustle and bustle of city life. Beautifully designed ranch and 2-story homes with covered front porch options are accented by the professional landscaping. Red Oak Ridge has large 3 and 4+ bedroom floor plans ranging from 2,100 to 2,900 SF. Discover the many amenities this charming community offers, including a cabana, resort-style pool, playground and pickleball courts. It's the perfect place for your family to live and grow.
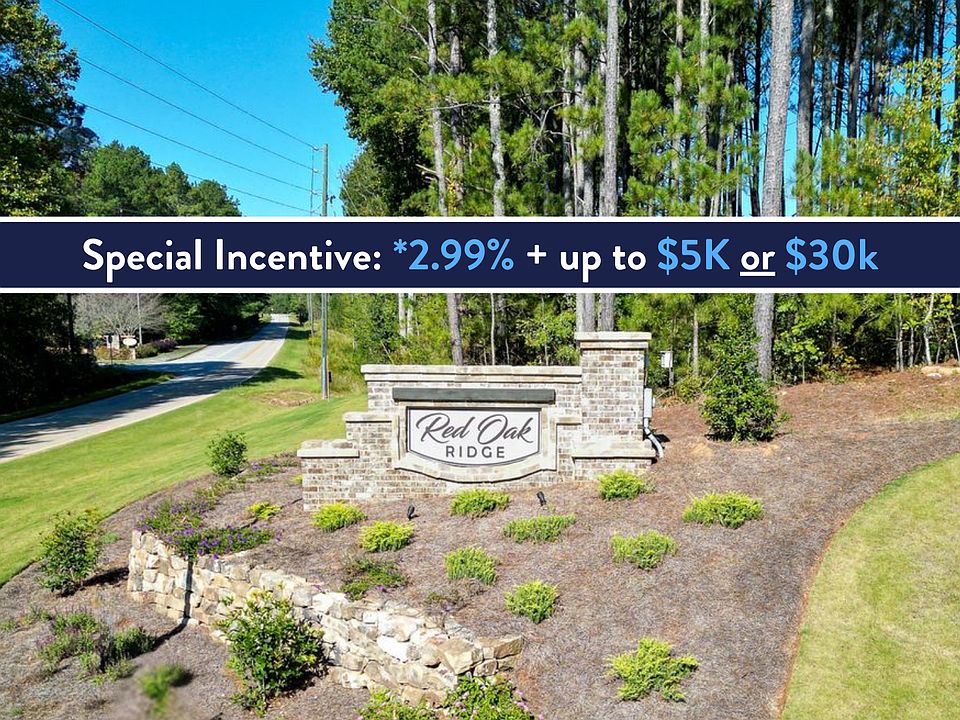
1025 Red Oak Blvd, Loganville, GA 30052
Source: Reliant Homes
13 homes in this community
Available homes
| Listing | Price | Bed / bath | Status |
|---|---|---|---|
| 1139 Cherry Bark Ct | $493,380 | 4 bed / 3 bath | Available |
| 1038 Red Oak Ln | $501,685 | 4 bed / 3 bath | Available |
| 1024 Red Oak Blvd | $509,900 | 4 bed / 3 bath | Available |
| 1238 Cherry Bark Ct | $519,900 | 4 bed / 3 bath | Available |
| 1157 Cherry Bark Ct | $529,900 | 4 bed / 3 bath | Available |
| 1418 Cherry Bark Ct | $538,603 | 4 bed / 3 bath | Available |
| 1175 Cherry Bark Ct | $539,403 | 4 bed / 3 bath | Available |
| 1440 Cherry Bark Ct | $541,795 | 4 bed / 3 bath | Available |
| 1254 Red Oak Blvd | $549,810 | 4 bed / 3 bath | Available |
| 1057 Cherry Bark Ct | $555,561 | 4 bed / 3 bath | Available |
| 1450 Cherry Bark Ct | $566,695 | 4 bed / 4 bath | Available |
| 1079 Cherry Bark Ln | $537,898 | 4 bed / 3 bath | Pending |
| 1122 Cherry Bark Ct | $562,683 | 5 bed / 4 bath | Pending |
Source: Reliant Homes
Contact agent
Connect with a local agent that can help you get answers to your questions.
By pressing Contact agent, you agree that Zillow Group and its affiliates, and may call/text you about your inquiry, which may involve use of automated means and prerecorded/artificial voices. You don't need to consent as a condition of buying any property, goods or services. Message/data rates may apply. You also agree to our Terms of Use. Zillow does not endorse any real estate professionals. We may share information about your recent and future site activity with your agent to help them understand what you're looking for in a home.
Learn how to advertise your homesEstimated market value
Not available
Estimated sales range
Not available
$2,395/mo
Price history
| Date | Event | Price |
|---|---|---|
| 4/29/2025 | Price change | $427,900+1.2%$193/sqft |
Source: | ||
| 8/15/2024 | Price change | $422,900-3.4%$191/sqft |
Source: | ||
| 8/2/2024 | Price change | $437,900+3.5%$197/sqft |
Source: | ||
| 7/18/2024 | Listed for sale | $422,900$191/sqft |
Source: | ||
Public tax history
Tax history is unavailable.
Monthly payment
Neighborhood: 30052
Nearby schools
GreatSchools rating
- 9/10Loganville Elementary SchoolGrades: PK-5Distance: 2.5 mi
- 6/10Loganville Middle SchoolGrades: 6-8Distance: 2.4 mi
- 9/10Loganville High SchoolGrades: 9-12Distance: 2.7 mi

