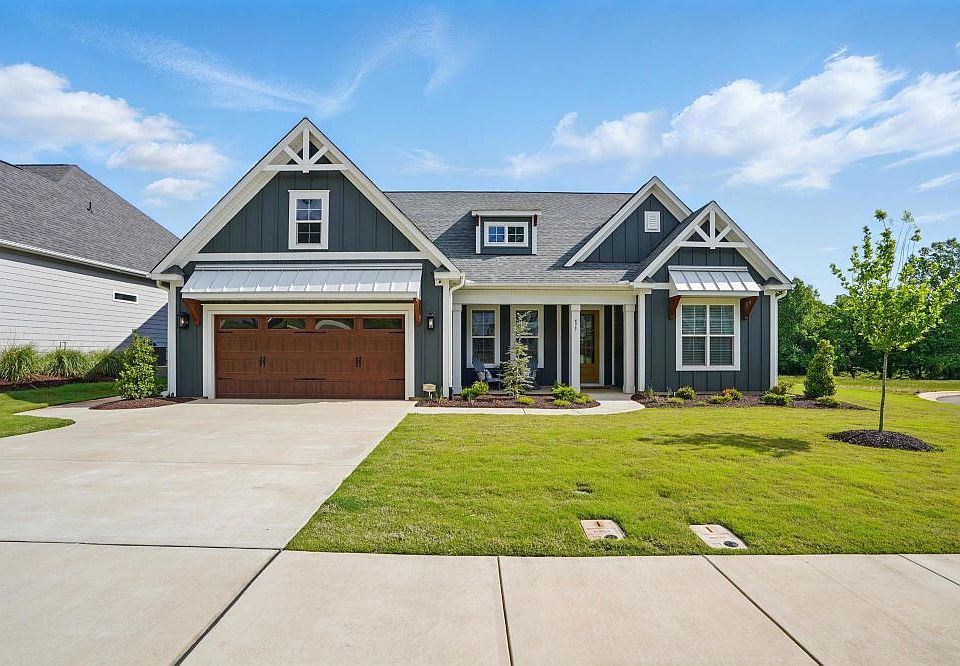The Dawson is a beautifully designed plan featuring both a guest room and the main bedroom on the main level.. Its open-concept kitchen and spacious family room are ideal for gatherings, while the flex room offers versatility as a home office or formal dining space. Garage placement varies by community for all elevations.
from $615,400
Buildable plan: Dawson, Red Hill, Concord, NC 28027
4beds
3,003sqft
Single Family Residence
Built in 2025
-- sqft lot
$-- Zestimate®
$205/sqft
$-- HOA
Buildable plan
This is a floor plan you could choose to build within this community.
View move-in ready homesWhat's special
Home officeFlex roomSpacious family roomOpen-concept kitchenFormal dining space
- 81 |
- 3 |
Travel times
Schedule tour
Select a date
Facts & features
Interior
Bedrooms & bathrooms
- Bedrooms: 4
- Bathrooms: 3
- Full bathrooms: 3
Features
- Has fireplace: Yes
Interior area
- Total interior livable area: 3,003 sqft
Property
Parking
- Total spaces: 2
- Parking features: Garage
- Garage spaces: 2
Features
- Levels: 2.0
- Stories: 2
Construction
Type & style
- Home type: SingleFamily
- Property subtype: Single Family Residence
Condition
- New Construction
- New construction: Yes
Details
- Builder name: Niblock Homes
Community & HOA
Community
- Subdivision: Red Hill
HOA
- Has HOA: Yes
Location
- Region: Concord
Financial & listing details
- Price per square foot: $205/sqft
- Date on market: 4/26/2025
About the community
Trails
- Welcome to Red Hill - Where Charm Meets Convenience
Located in Concord, NC, Red Hill offers a picturesque neighborhood setting with park areas and direct access to the Carolina Thread Trail—perfect for outdoor enthusiasts and nature lovers.
- Homes starting in the $550s
Enjoy thoughtfully designed, affordable homes in a community that blends lifestyle, value, and location.
- Why Red Hill?
-Access to scenic trails and green space
-Beautiful neighborhood design
-A great opportunity to build your future in a growing Concord community
Ready to learn more or schedule a visit? Come see what makes Red Hill a place you'll love to call home.
Source: Niblock Homes

