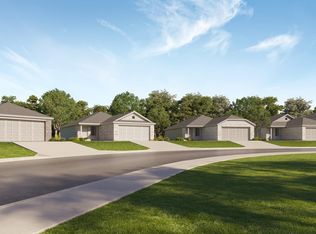New construction
Red Hawk Landing by Lennar
San Antonio, TX 78222
Now selling
From $183k
3-4 bedrooms
2-3 bathrooms
1.3-2.2k sqft
What's special
Red Hawk Landing is a new community of single-family homes for sale in San Antonio, TX. The community is located conveniently off Loop 410 at Hildebrandt and S. WW White Rd, offering easy access to both I-37 and Hwy 181. Enjoy easy access to downtown San Antonio, the River Walk, Shops at Rivercenter, AT&T Center, Calaveras Lake and other cultural hotspots. Take advantage of easy commutes to Ft. Sam Houston, Randolph, Lackland, Texas A&M S.A., HOLT Cat and much more!
