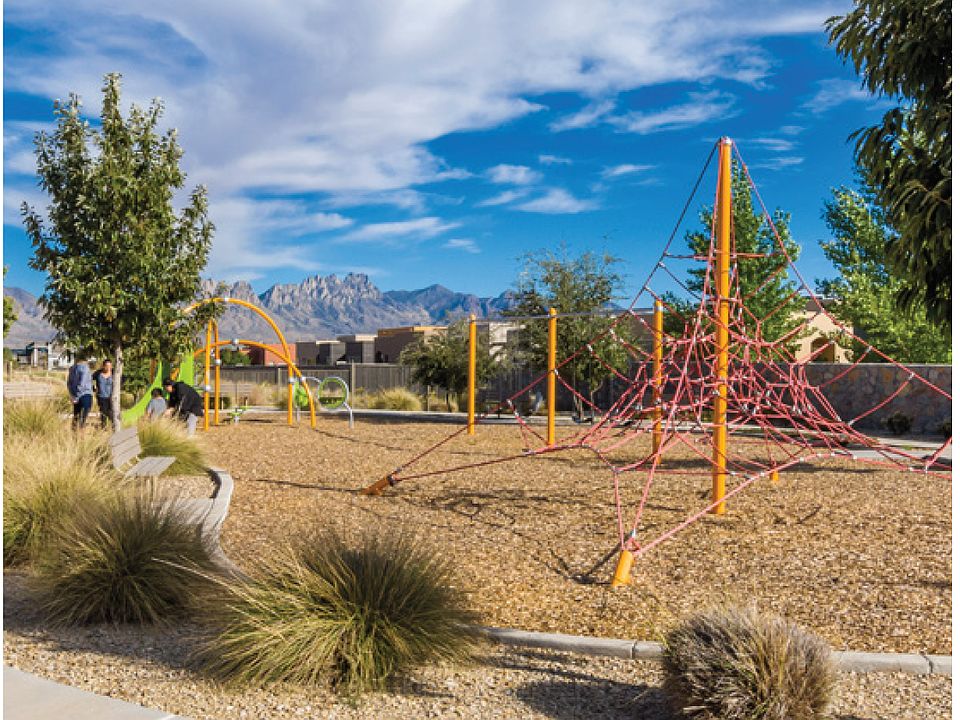The Pinnacle is our largest and most popular floor plan. The distinctive entry through the portico and courtyard provides elegance, as well as privacy. The Home 2.0 Series bedroom displays a grand vaulted ceiling and window seat, providing abundant natural light. Convenience is around every corner, such as the family entry nook for shoes and bags, and utility room with walk through access to the master closet to make laundry day a breeze. The Study features a charming, coffered ceiling with nook for optional cabinetry. The walk-in pantry and extensive Kitchen with plentiful cabinetry are indispensable for larger families.
New construction
from $464,990
3953 Royal View St, Las Cruces, NM 88012
4beds
--sqft
Single Family Residence
Built in 2025
-- sqft lot
$462,900 Zestimate®
$172/sqft
$-- HOA
Empty lot
Start from scratch — choose the details to create your dream home from the ground up.
View plans available for this lotWhat's special
Extensive kitchenPortico and courtyardGrand vaulted ceilingAbundant natural lightFamily entry nookWalk-in pantry
- 3 |
- 0 |
Travel times
Schedule tour
Select a date
Facts & features
Interior
Bedrooms & bathrooms
- Bedrooms: 4
- Bathrooms: 3
- Full bathrooms: 3
Heating
- Natural Gas, Forced Air
Cooling
- Central Air
Features
- In-Law Floorplan, Wired for Data, Walk-In Closet(s)
- Windows: Double Pane Windows
- Has fireplace: Yes
Interior area
- Total interior livable area: 2,700 sqft
Video & virtual tour
Property
Parking
- Total spaces: 2
- Parking features: Attached, Off Street, On Street
- Attached garage spaces: 2
Features
- Levels: 1.0
- Stories: 1
- Patio & porch: Patio
Community & HOA
Community
- Subdivision: Red Hawk Estates
Location
- Region: Las Cruces
Financial & listing details
- Price per square foot: $172/sqft
- Date on market: 10/19/2023
About the community
PlaygroundGolfCourseParkTrails+ 1 more
Exclusive living combined with classic desert terrain and plenty of peace and quiet. Enjoy true southwestern lifestyle with world-class views and a menagerie of native wildlife.
Source: Veloz Homes

