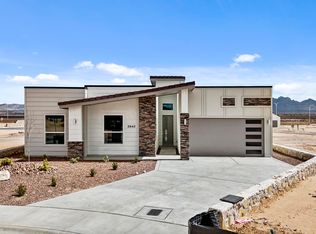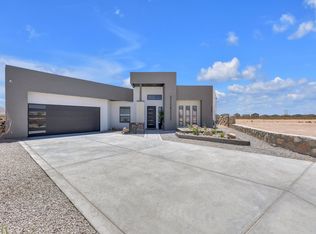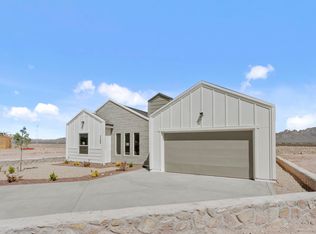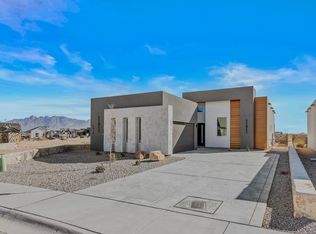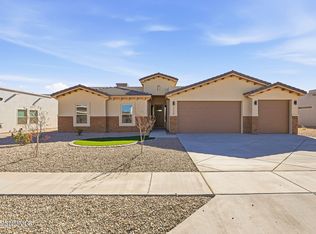Buildable plan: JERICHO, RED HAWK ESTATE PHASE 2, Las Cruces, NM 88012
Buildable plan
This is a floor plan you could choose to build within this community.
View move-in ready homesWhat's special
- 94 |
- 2 |
Travel times
Schedule tour
Facts & features
Interior
Bedrooms & bathrooms
- Bedrooms: 4
- Bathrooms: 3
- Full bathrooms: 3
Heating
- Electric, Natural Gas, Forced Air
Cooling
- Central Air
Features
- Wired for Data, Walk-In Closet(s)
- Windows: Double Pane Windows, Skylight(s)
- Has fireplace: Yes
Interior area
- Total interior livable area: 2,607 sqft
Video & virtual tour
Property
Parking
- Total spaces: 2
- Parking features: Attached, On Street
- Attached garage spaces: 2
Features
- Levels: 1.0
- Stories: 1
- Patio & porch: Patio
Construction
Type & style
- Home type: SingleFamily
- Property subtype: Single Family Residence
Materials
- Concrete, Other, Other, Other
- Roof: Other
Condition
- New Construction
- New construction: Yes
Details
- Builder name: ICON Homes NM
Community & HOA
Community
- Security: Fire Sprinkler System
- Senior community: Yes
- Subdivision: RED HAWK ESTATE PHASE 2
Location
- Region: Las Cruces
Financial & listing details
- Price per square foot: $192/sqft
- Date on market: 11/13/2025
About the community
MOVE-IN TODAY or BUILD FOR TOMORROW w/ ICON NM
Ready to start your dream home journeying in NM?Source: ICON Homes NM
6 homes in this community
Available lots
| Listing | Price | Bed / bath | Status |
|---|---|---|---|
| 7711 Celestial St | $479,950+ | 3 bed / 3 bath | Customizable |
| 3921 Royal View Street Las Cruces Nm #8801291 | $499,950+ | 4 bed / 3 bath | Customizable |
| 3929 Royal View St | $499,950+ | 4 bed / 3 bath | Customizable |
| 3934 Heartland Loop | $499,950+ | 4 bed / 3 bath | Customizable |
| 3972 Jericho St | $499,950+ | 4 bed / 3 bath | Customizable |
| 7719 Celestial St | $499,950+ | 4 bed / 3 bath | Customizable |
Source: ICON Homes NM
Contact agent
By pressing Contact agent, you agree that Zillow Group and its affiliates, and may call/text you about your inquiry, which may involve use of automated means and prerecorded/artificial voices. You don't need to consent as a condition of buying any property, goods or services. Message/data rates may apply. You also agree to our Terms of Use. Zillow does not endorse any real estate professionals. We may share information about your recent and future site activity with your agent to help them understand what you're looking for in a home.
Learn how to advertise your homesEstimated market value
Not available
Estimated sales range
Not available
$2,710/mo
Price history
| Date | Event | Price |
|---|---|---|
| 11/21/2025 | Listed for sale | $499,950$192/sqft |
Source: ICON Homes NM Report a problem | ||
| 8/20/2025 | Listing removed | $499,950$192/sqft |
Source: ICON Homes NM Report a problem | ||
| 5/23/2025 | Price change | $499,950-13.2%$192/sqft |
Source: ICON Homes NM Report a problem | ||
| 1/6/2025 | Listed for sale | $576,000$221/sqft |
Source: ICON Homes NM Report a problem | ||
Public tax history
MOVE-IN TODAY or BUILD FOR TOMORROW w/ ICON NM
Ready to start your dream home journeying in NM?Source: ICON Homes NMMonthly payment
Neighborhood: 88012
Nearby schools
GreatSchools rating
- 6/10Monte Vista Elementary SchoolGrades: PK-5Distance: 1.3 mi
- 5/10Mesa Middle SchoolGrades: 6-8Distance: 1.2 mi
- 6/10Onate High SchoolGrades: 9-12Distance: 3 mi
Schools provided by the builder
- Elementary: Cesar Chavez Elementary School
- Middle: Mesa Middle School
- High: Organ Mountain High School
- District: Las Cruces Public School District
Source: ICON Homes NM. This data may not be complete. We recommend contacting the local school district to confirm school assignments for this home.
