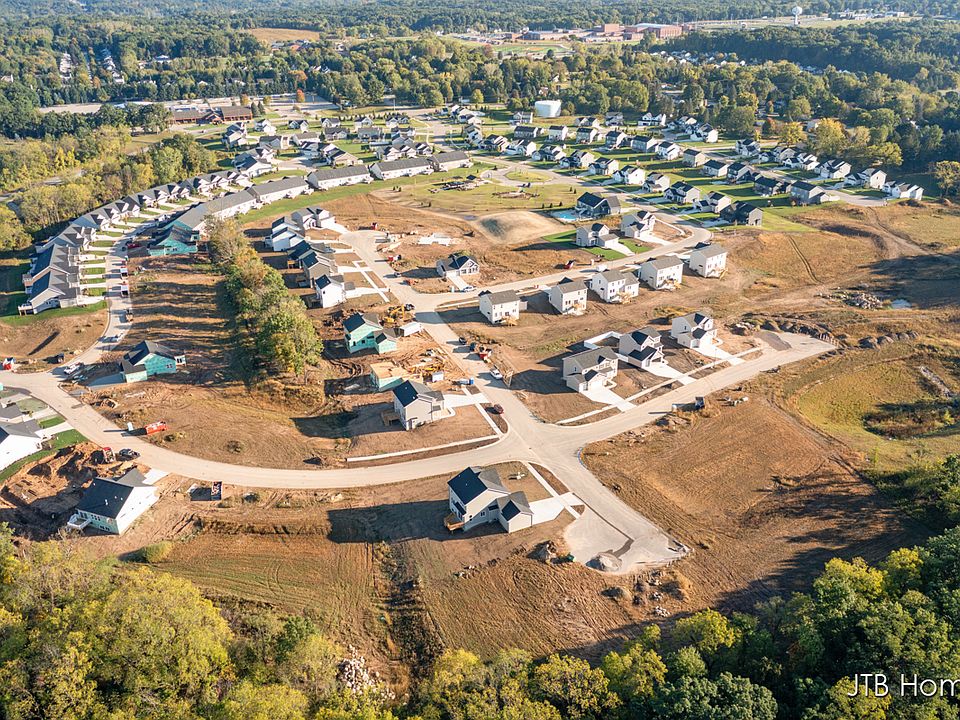Cozy, 2 bedroom cottage-style ranch home that encompasses the feeling of a large condo, without the association. A nice foyer opens up to a great living space with spacious great room, dining area, and welcoming kitchen with curved island and snack ledge. The exceptional primary suite offers privacy and an expansive walk-in closet, primary bath, and secluded water closet. Same floor laundry, mudroom, and second bedroom with additional full bathroom round out this unique ranch. Unfinished basement provides enough space for additional bedrooms and a bathroom, along with rec room space and storage.
from $574,000
Buildable plan: Whitby, Ravines at Inwood, Rockford, MI 49341
2beds
1,622sqft
Single Family Residence
Built in 2025
-- sqft lot
$560,400 Zestimate®
$354/sqft
$-- HOA
Buildable plan
This is a floor plan you could choose to build within this community.
View move-in ready homesWhat's special
Curved islandSnack ledgeSpacious great roomExceptional primary suitePrimary bathExpansive walk-in closetSecluded water closet
- 25 |
- 0 |
Travel times
Schedule tour
Select a date
Facts & features
Interior
Bedrooms & bathrooms
- Bedrooms: 2
- Bathrooms: 3
- Full bathrooms: 2
- 1/2 bathrooms: 1
Interior area
- Total interior livable area: 1,622 sqft
Video & virtual tour
Property
Parking
- Total spaces: 2
- Parking features: Garage
- Garage spaces: 2
Features
- Levels: 1.0
- Stories: 1
Construction
Type & style
- Home type: SingleFamily
- Property subtype: Single Family Residence
Condition
- New Construction
- New construction: Yes
Details
- Builder name: JTB Homes
Community & HOA
Community
- Subdivision: Ravines at Inwood
Location
- Region: Rockford
Financial & listing details
- Price per square foot: $354/sqft
- Date on market: 2/26/2025
About the community
The Ravines At Inwood: New Homes in Rockford, MI
Next phase beginning now! Envision yourself becoming an integral part of the splendid community nestled within the highly sought-after Rockford neighborhood - Ravines at Inwood.
Source: JTB Homes

