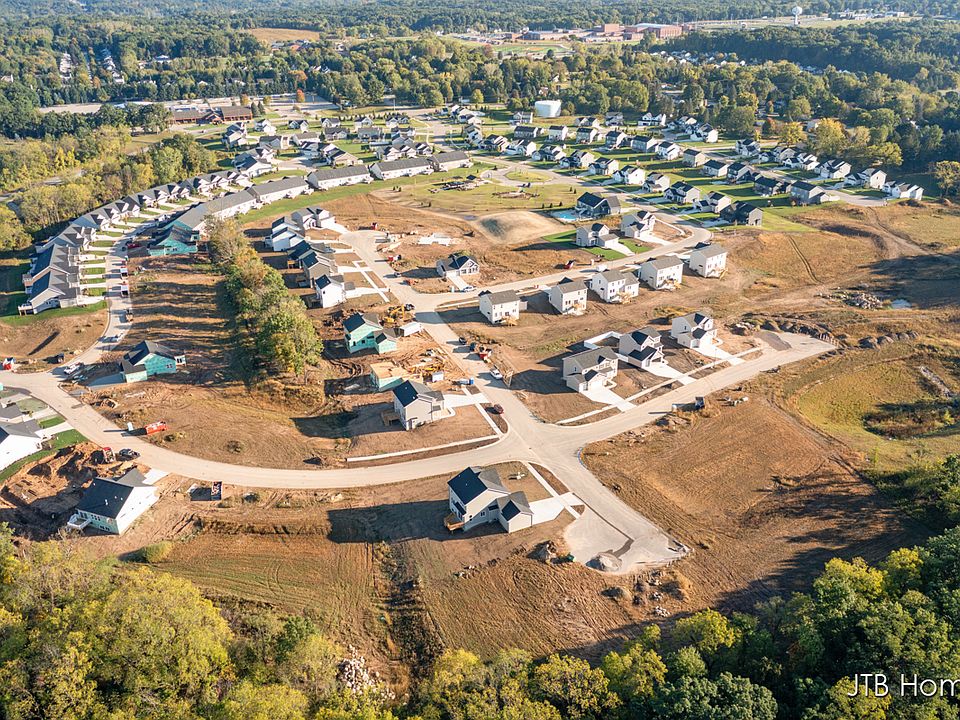Bay Harbor House Plan
Spectacular open concept two-story home with grand two-story foyer that leads to a dual staircase. Spacious great room gives way to both the den and dining area with large kitchen complete with a conveniently located corner walk-in pantry and island with snack ledge. The large primary suite has a great sitting area, large bathroom and walk-in closet. Appropriately placed second floor laundry room near the primary bedroom. Mud room includes a bench and lockers, closet, additional storage and leads to a private powder room.
from $703,000
Buildable plan: Bay Harbor, Ravines at Inwood, Rockford, MI 49341
4beds
2,646sqft
Single Family Residence
Built in 2025
-- sqft lot
$-- Zestimate®
$266/sqft
$-- HOA
Buildable plan
This is a floor plan you could choose to build within this community.
View move-in ready homesWhat's special
Island with snack ledgeGrand two-story foyerSpacious great roomCorner walk-in pantryBench and lockersWalk-in closetSitting area
- 31 |
- 0 |
Travel times
Schedule tour
Select a date
Facts & features
Interior
Bedrooms & bathrooms
- Bedrooms: 4
- Bathrooms: 3
- Full bathrooms: 2
- 1/2 bathrooms: 1
Interior area
- Total interior livable area: 2,646 sqft
Video & virtual tour
Property
Parking
- Total spaces: 2
- Parking features: Garage
- Garage spaces: 2
Features
- Levels: 2.0
- Stories: 2
Construction
Type & style
- Home type: SingleFamily
- Property subtype: Single Family Residence
Condition
- New Construction
- New construction: Yes
Details
- Builder name: JTB Homes
Community & HOA
Community
- Subdivision: Ravines at Inwood
Location
- Region: Rockford
Financial & listing details
- Price per square foot: $266/sqft
- Date on market: 2/24/2025
About the community
The Ravines At Inwood: New Homes in Rockford, MI
Next phase beginning now! Envision yourself becoming an integral part of the splendid community nestled within the highly sought-after Rockford neighborhood - Ravines at Inwood.
Source: JTB Homes

