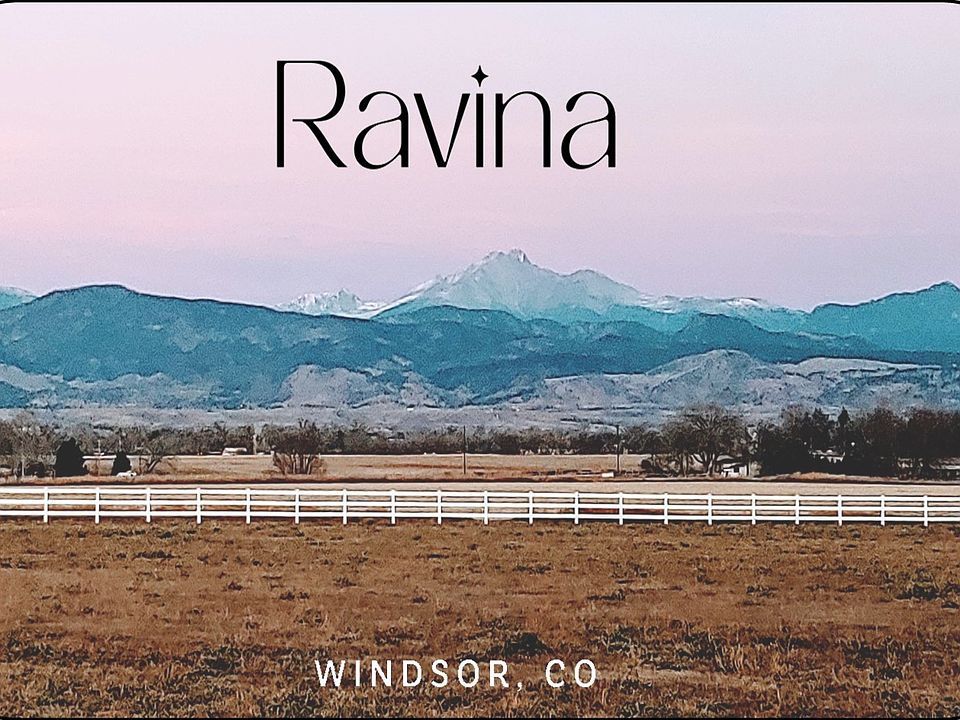The Saratoga is a beautifully designed 3-bedroom, 2 1/2-bath two-story home offering 1,738 finished square feet and an unfinished basement for future expansion. The open floor plan flows effortlessly, with a substantial living room that connects to the spacious kitchen and dining area, creating a perfect setting for both daily living and entertaining. The home features the Legacy finish package, which includes hardwood flooring in the entry, kitchen, and dining areas, stylish two-tone paint, and upgraded kitchen backsplash tiling. The oversized 3-car tandem garage adds even more value and convenience to this home. The Primary Suite is a true retreat, complete with a luxurious 5-piece bath featuring a soaker tub for ultimate relaxation.
from $524,250
Buildable plan: Saratoga, Ravina, Windsor, CO 80550
3beds
1,738sqft
Single Family Residence
Built in 2025
-- sqft lot
$-- Zestimate®
$302/sqft
$-- HOA
Buildable plan
This is a floor plan you could choose to build within this community.
View move-in ready homesWhat's special
Primary suiteSoaker tubLegacy finish packageSpacious kitchenUpgraded kitchen backsplash tilingDining areaOpen floor plan
- 24 |
- 0 |
Travel times
Schedule tour
Select your preferred tour type — either in-person or real-time video tour — then discuss available options with the builder representative you're connected with.
Select a date
Facts & features
Interior
Bedrooms & bathrooms
- Bedrooms: 3
- Bathrooms: 3
- Full bathrooms: 2
- 1/2 bathrooms: 1
Heating
- Natural Gas, Forced Air
Cooling
- Other
Features
- Walk-In Closet(s)
- Windows: Double Pane Windows
Interior area
- Total interior livable area: 1,738 sqft
Video & virtual tour
Property
Parking
- Total spaces: 3
- Parking features: Garage
- Garage spaces: 3
Features
- Levels: 2.0
- Stories: 2
- Patio & porch: Patio
Construction
Type & style
- Home type: SingleFamily
- Property subtype: Single Family Residence
Materials
- Concrete, Stone
- Roof: Composition
Condition
- New Construction
- New construction: Yes
Details
- Builder name: Journey Homes / J & J Construction
Community & HOA
Community
- Security: Fire Sprinkler System
- Subdivision: Ravina
Location
- Region: Windsor
Financial & listing details
- Price per square foot: $302/sqft
- Date on market: 2/14/2025
About the community
Welcome to Ravina, Windsor's newest neighborhood. Impressive Golf Courses, fantastic schools, and beautiful outdoor recreation at your fingertips. Lets not forget all the shopping and local eats. Close to Loveland, Fort Collins, and Greeley! All wrapped up in a picturesque country setting, you will want to call Ravina your new home!
Source: Journey Homes / J & J Construction

