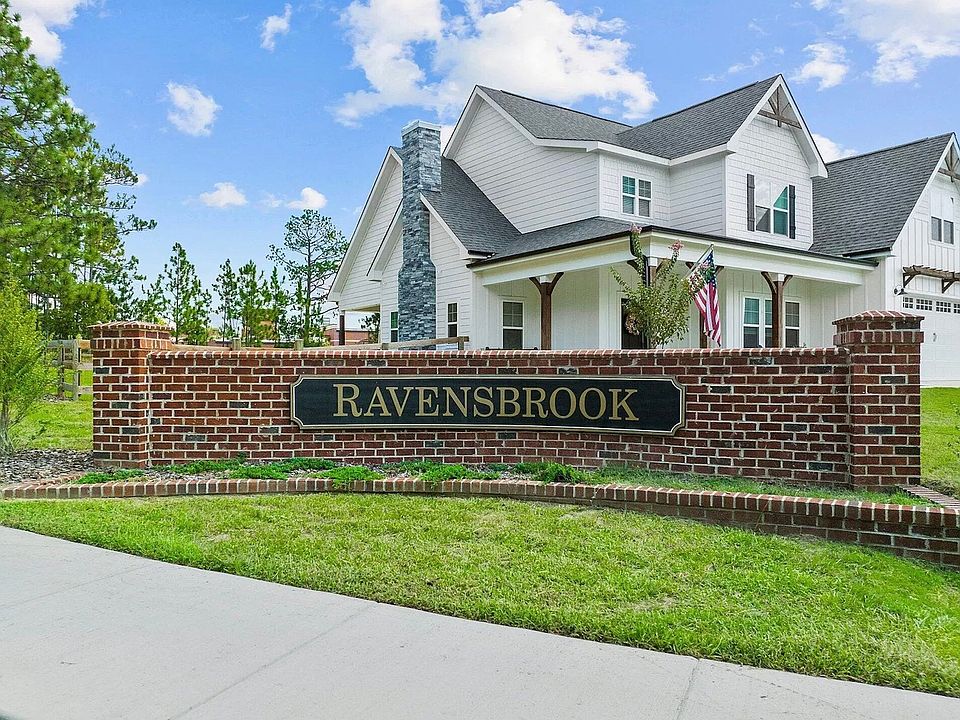Discover the lovely and refined single family new home plan, The Gordon! Experience the beauty of this craftsman as you step through the front door and to one side you have the option of a flex or office space or modifying the layout to include a downstairs guest bedroom complete with a full downstairs guest bathroom. This is ideal for overnight guests, multi-generational living, or work from home! As you continue through the home you enter into the living room, kitchen, and dining nook. This home plan is designed to be a very open layout filled with natural light. The kitchen features ample cabinet storage, a kitchen island that serves as an additional eating space, and a large walk-in pantry. A true chef's dream! Off the kitchen you can find the full size laundry room that also has convenient access to the garage entry and drop zone area. This space helps keep your home organized and clutter free! Just the right touch for busy days. Also located on the first floor is the primary bedroom. Located off the main living area, you can enjoy a true primary suite! This primary suite includes a trey ceiling allowing you the luxury and refinement you are really seeking. The primary bathroom features dual vanity sinks, a walk-in shower, linen closet, water closet, and an expansive walk-in closet! This bedroom is a true luxury oasis! As you ascend the stairs you will be greeted by an expansive loft. The perfect space for a playroom, pool table, or home theatre! Additionally...
New construction
from $559,000
Buildable plan: Gordon, Ravensbrook, Carthage, NC 28327
3beds
2,291sqft
Single Family Residence
Built in 2025
-- sqft lot
$557,100 Zestimate®
$244/sqft
$-- HOA
Buildable plan
This is a floor plan you could choose to build within this community.
View move-in ready homesWhat's special
Natural lightFlex or office spaceExpansive loftWalk-in showerKitchen islandPool tableHome theatre
- 20 |
- 3 |
Travel times
Facts & features
Interior
Bedrooms & bathrooms
- Bedrooms: 3
- Bathrooms: 3
- Full bathrooms: 2
- 1/2 bathrooms: 1
Interior area
- Total interior livable area: 2,291 sqft
Video & virtual tour
Property
Parking
- Total spaces: 2
- Parking features: Garage
- Garage spaces: 2
Features
- Levels: 2.0
- Stories: 2
Construction
Type & style
- Home type: SingleFamily
- Property subtype: Single Family Residence
Condition
- New Construction
- New construction: Yes
Details
- Builder name: Ascot
Community & HOA
Community
- Subdivision: Ravensbrook
Location
- Region: Carthage
Financial & listing details
- Price per square foot: $244/sqft
- Date on market: 5/26/2025
About the community
PoolTrails
Explore the desirable, single family new construction development - Ravensbrook located in Carthage, NC just outside of Southern Pines. Ravensbrook isn't just a place to live - it's a coveted address in Moore County. This thoughtfully designed community, featuring just 95 homes, offers the perfect blend of convenience, tranquility, and idyllic living. Step onto your large, scenic homesite with lots averaging around a half acre and envision a future filled with memories. Ravensbrook offers thoughtfully curated large home designs, with elevated features that reflect the utmost style and sophistication. Ravensbrook is more than just a neighborhood; it's a community. Here, you'll find the ideal environment to establish roots and connect with your neighbors. Ravensbrook also features onsite amenities such as an outdoor community pool and access to the Southern Pines Greenway Trail System. Finally, Ravensbrook is the best of both worlds - a serene neighborhood but minutes from all the action! Easy access to main roadways such as Highway 22 and Airport Rd. You can arrive in downtown Southern Pines in just 10 minutes, Pinehurst is just a short 11 minute drive, and Fort Bragg is only a 45 minute commute! For everyday necessities enjoy easy access to Food Lion and Harris Teeter grocery stores, both only 5 minutes away! Come explore Ravensbrook today and discover why this community is the perfect place to call home!
Source: The Ascot Corporation

