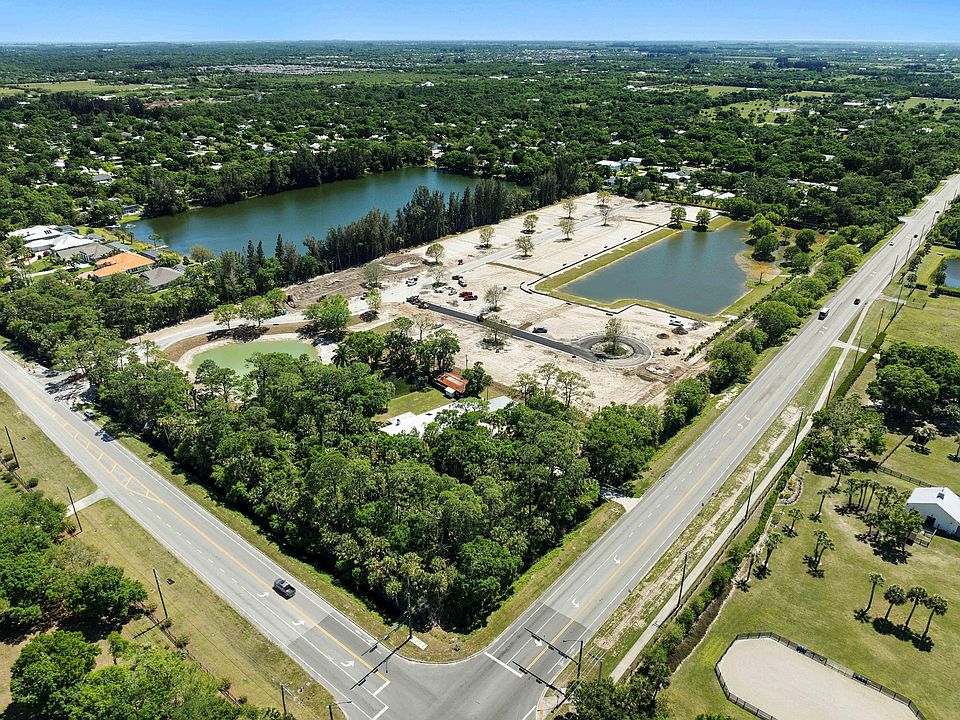The Aberdeen model offers 2 bedrooms, 2 bath, den and 2-car garage. This home features an open-concept design that seamlessly integrates the living, dining, and kitchen areas, creating a perfect environment for both entertaining and everyday living. The gourmet kitchen is equipped with state-of-the-art appliances, ample counter space, and a large island that doubles as a breakfast bar. The master suite with a private foyer is located off the dining area and complete with a luxurious en-suite bathroom featuring a walk-in shower, and dual vanities and two walk-in closets. Bedroom 2, located at the front of the home is generously sized, offering plenty of space for family and guests. The home also includes den that can be used as a home office, gym, or media room. Large windows throughout the home allow natural light to flood the space, highlighting the high ceilings and designer finishes. Outside, the lanai provides a perfect spot for outdoor dining and relaxation. A 3-car garage provides ample space for vehicles and storage. This home can be customized with a zero-corner slider opening the rear of the home to the lanai, bed 3 in lieu of den, additional windows and so much more. With the Tailor Made program, a variety of options are available, allowing buyers to customize this home to suit their needs. To learn more, contact your Salesperson.
from $648,990
Buildable plan: Aberdeen, Ravens Landing, Vero Beach, FL 32967
2beds
2,284sqft
Est.:
Single Family Residence
Built in 2025
-- sqft lot
$630,600 Zestimate®
$284/sqft
$-- HOA
Buildable plan
This is a floor plan you could choose to build within this community.
View move-in ready homesWhat's special
Large islandDesigner finishesHigh ceilingsLarge windowsMaster suiteOutdoor diningGourmet kitchen
- 33 |
- 3 |
Travel times
Schedule tour
Select your preferred tour type — either in-person or real-time video tour — then discuss available options with the builder representative you're connected with.
Select a date
Facts & features
Interior
Bedrooms & bathrooms
- Bedrooms: 2
- Bathrooms: 2
- Full bathrooms: 2
Interior area
- Total interior livable area: 2,284 sqft
Video & virtual tour
Property
Parking
- Total spaces: 3
- Parking features: Garage
- Garage spaces: 3
Features
- Levels: 1.0
- Stories: 1
Construction
Type & style
- Home type: SingleFamily
- Property subtype: Single Family Residence
Condition
- New Construction
- New construction: Yes
Details
- Builder name: GHO Homes
Community & HOA
Community
- Subdivision: Ravens Landing
Location
- Region: Vero Beach
Financial & listing details
- Price per square foot: $284/sqft
- Date on market: 5/30/2025
About the community
Pond
Ravens Landing is ideally situated in Vero Beach near the Indian River Mall, shopping centers, and a variety of dining options, ensuring that everything you need is easily accessible. Even with its proximity to these amenities, Ravens Landing offers a serene atmosphere, set apart from the hustle and bustle. This intimate community is located just south of State Road 60 and offers the perfect blend of convenience and tranquility.
The community comprises 35 homesites with 5 thoughtfully designed home plans. Homes in Ravens Landing range from just under 2,300 sq. ft to over 2,700 sq. ft, featuring 2 to 3 bedrooms, plus a den, and most come with spacious 3-car garages. Plans are customizable under the GHO Homes Tailor Made Program and with access to the Design Studio buyers can create a home and select finishes that best fit their needs and lifestyle.
As a subsidiary of Green Brick Partners, GHO Homes combines our local building expertise in the South Florida market with the strong financial resources of a national, diversified homebuilding and land development company, Green Brick Partners, Inc. (NYSE:GRBKP).
Source: GHO Homes

