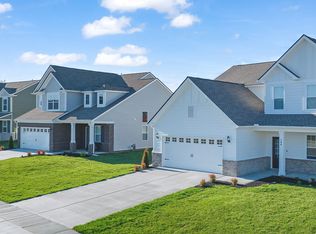New construction
Ravens Crest by Lennar
Mt. Juliet, TN 37122
Now selling
From $592k
3-5 bedrooms
2-4 bathrooms
1.8-2.8k sqft
What's special
Ravens Crest is a community of new single-family homes for sale in beautiful Mt. Juliet, TN. This community features Lennar's signature Classic Collection of homes with its Everything's Included® package, along with spacious homesites and a varied selection of modern floorplans. Onsite amenities include a picnic area and dog park. Residents of this community will delight in nearby Mt. Juliet's variety of shops, proximity to beautiful parks and a variety of recreational activities in the surrounding community. With quick access to I-40, Ravens Crest is also convenient to Downtown Nashville for big city living.
