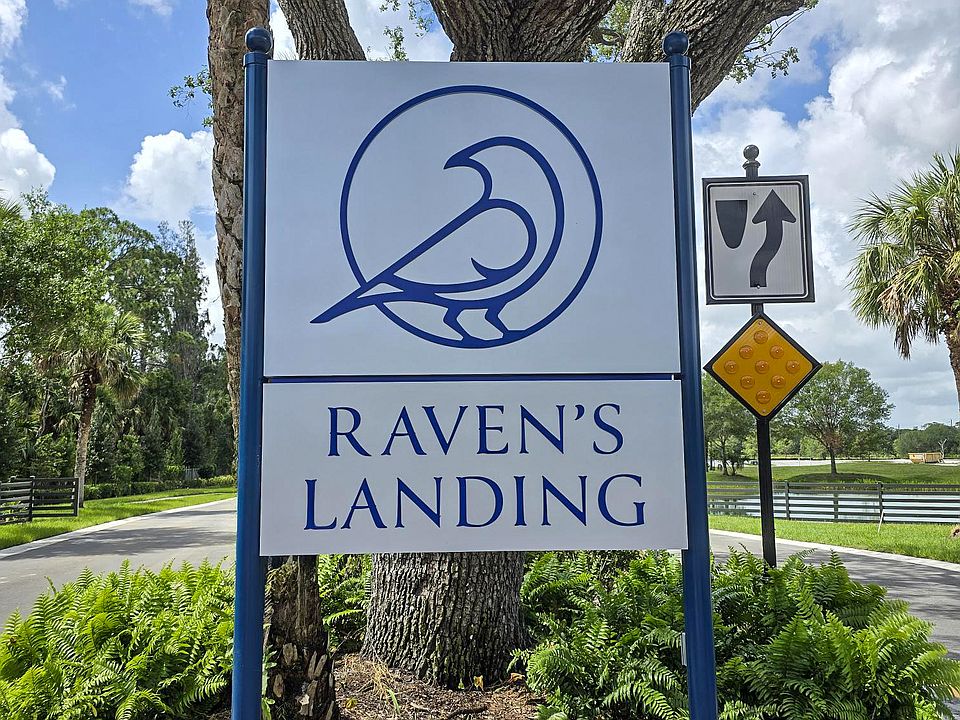The Irvine model is a spacious open floor plan with 3 bedrooms, 3 bath, den and 3-car garage. The kitchen is a culinary haven, featuring top-of-the-line appliances, ample counter space, and a large island perfect for casual dining or meal preparation. The great room and dining area are accented with large windows and sliders allowing for plenty of natural light. The master suite offers a serene retreat with a luxurious en-suite bathroom, complete with a large walk-in shower, dual vanities and an expansive walk-in closet. Secondary bedrooms are located towards the front of the home providing privacy for family members and guests. The home also includes a den room that can be customized to suit your needs, whether as a home office, gym or media room. The lanai offers the perfect location to enjoy Florida living. A 3-car garage provides ample space for vehicles and storage. This home can be customized with an extended dining room, adding a sitting area to the master suite, and so much more. With the Tailor Made program, a variety of options are available, allowing buyers to customize this home to suit their needs. Additionally, the Design Studio offers the opportunity to create and customize every detail of your home to your preferences. Explore all your options through our interactive floor plan. For more information, please visit or contact our sales team.
from $654,990
Buildable plan: Irvine, Raven's Landing, Vero Beach, FL 32968
3beds
2,368sqft
Single Family Residence
Built in 2025
-- sqft lot
$645,000 Zestimate®
$277/sqft
$118/mo HOA
Buildable plan
This is a floor plan you could choose to build within this community.
View move-in ready homesWhat's special
Large islandSecondary bedroomsLarge windowsDen roomMaster suiteGreat roomTop-of-the-line appliances
Call: (772) 666-4270
- 44 |
- 0 |
Travel times
Schedule tour
Select your preferred tour type — either in-person or real-time video tour — then discuss available options with the builder representative you're connected with.
Facts & features
Interior
Bedrooms & bathrooms
- Bedrooms: 3
- Bathrooms: 3
- Full bathrooms: 3
Features
- Walk-In Closet(s)
Interior area
- Total interior livable area: 2,368 sqft
Video & virtual tour
Property
Parking
- Total spaces: 3
- Parking features: Garage
- Garage spaces: 3
Features
- Levels: 1.0
- Stories: 1
Construction
Type & style
- Home type: SingleFamily
- Property subtype: Single Family Residence
Condition
- New Construction
- New construction: Yes
Details
- Builder name: GHO Homes
Community & HOA
Community
- Subdivision: Raven's Landing
HOA
- Has HOA: Yes
- HOA fee: $118 monthly
Location
- Region: Vero Beach
Financial & listing details
- Price per square foot: $277/sqft
- Date on market: 7/27/2025
About the community
Pond
Raven's Landing is ideally situated in Vero Beach near the Indian River Mall, shopping centers, and a variety of dining options, ensuring that everything you need is easily accessible. Even with its proximity to these amenities, Raven's Landing offers a serene atmosphere, set apart from the hustle and bustle. This intimate community is located just south of State Road 60 and offers the perfect blend of convenience and tranquility.
This new home community comprises 35 homesites with 5 thoughtfully designed home plans. Homes in Raven's Landing range from just under 2,300 sq. ft to over 2,700 sq. ft, featuring 2 to 3 bedrooms, plus a den, and most come with spacious 3-car garages. Plans are customizable under the GHO Homes Tailor Made Program and with access to the Design Studio buyers can create a home and select finishes that best fit their needs and lifestyle.
As a subsidiary of Green Brick Partners, GHO Homes combines our local building expertise in the South Florida market with the strong financial resources of a national, diversified homebuilding and land development company, Green Brick Partners, Inc. (NYSE:GRBKP).
Source: GHO Homes

