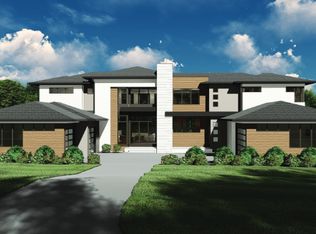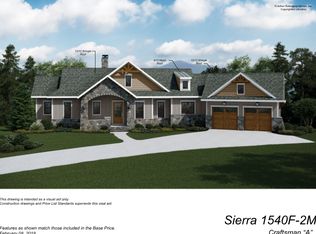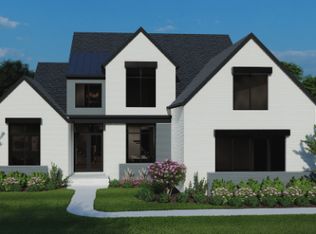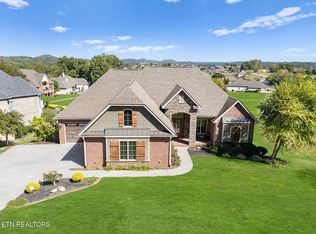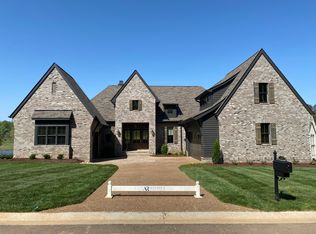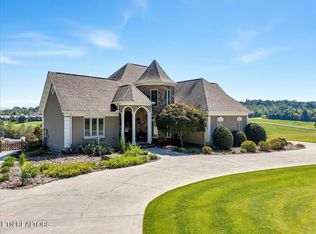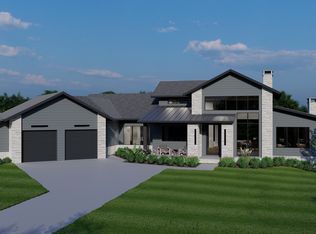The Woodcliff III is a striking blend of luxury and livability meticulously designed across two stories. The open-concept main living area is centered around a dramatic great room with 12-foot ceilings, a sleek linear fireplace and sliding glass doors that flow seamlessly to an expansive covered porch. The gourmet kitchen is any home cook's dream, complete with a large center island, hidden prep kitchen and adjoining wet bar - ideal for entertaining. The owner's suite is a private retreat, boasting a spa-inspired bath with a freestanding tub, walk-in shower and large walk-in closet. Upstairs, a spacious bonus room with wet bar and additional bedrooms/baths offers the perfect space for recreation or multigenerational living. Designed with outdoor living in mind, the home offers a summer kitchen and cozy fireplace to maximize your enjoyment of Tennessee's natural beauty.
The Woodcliff III isn't just a floorplan... it's a starting point! This is a custom home to be built On-Your-Lot (this baseline price does not include homesite). Whether you want to expand your outdoor living or reimagine the kitchen layout, AR Homes® empowers you to build a home as unique as you are. Our Design Team will work with you to bring your vision to life. Custom exterior elevations are thoughtfully designed for each home to reflect your style and community requirements.
from $1,590,000
Buildable plan: Woodcliff III - homesite not included, Rarity Bay, Vonore, TN 37885
4beds
4,462sqft
Single Family Residence
Built in 2026
-- sqft lot
$1,512,300 Zestimate®
$356/sqft
$-- HOA
Buildable plan
This is a floor plan you could choose to build within this community.
View move-in ready homesWhat's special
Cozy fireplaceLarge center islandLarge walk-in closetSleek linear fireplaceGourmet kitchenHidden prep kitchenSummer kitchen
- 111 |
- 5 |
Travel times
Schedule tour
Facts & features
Interior
Bedrooms & bathrooms
- Bedrooms: 4
- Bathrooms: 5
- Full bathrooms: 4
- 1/2 bathrooms: 1
Features
- Wet Bar, Walk-In Closet(s)
- Has fireplace: Yes
Interior area
- Total interior livable area: 4,462 sqft
Video & virtual tour
Property
Parking
- Total spaces: 3
- Parking features: Attached
- Attached garage spaces: 3
Features
- Levels: 2.0
- Stories: 2
Construction
Type & style
- Home type: SingleFamily
- Property subtype: Single Family Residence
Condition
- New Construction
- New construction: Yes
Details
- Builder name: ARH - Ernst Group LLC
Community & HOA
Community
- Subdivision: Rarity Bay
Location
- Region: Vonore
Financial & listing details
- Price per square foot: $356/sqft
- Date on market: 12/22/2025
About the community
PoolTennisGolfCourseLake+ 4 more
Rarity Bay on Tellico Lake is an award-winning gated lakefront community that combines waterfront living with mountain views and amenities that include a country club, championship golf course, tennis facilities, pickleball courts, fitness center, swimming pool, community docks, horseback riding, hiking trails, community dog park and garden. The 150-acre, par 72 golf course was designed by D.J. DeVictor and Peter Langham. Rarity Bay's golf facilities also feature a well-manicured putting green, practice sand traps and driving range for practice. With approximately 900 existing homeowners already enjoying the Bay way of life, Rarity Bay on Tellico Lake is fast becoming the region's first choice for anyone seeking an active lifestyle in a premium residential community. Come be a part of it and make the majestic Smoky Mountains and serene, clear waters of Tellico Lake the backdrop for your vacation home, second residence or forever home.
465 Navigator Dr, Lenoir City, TN 37772
Source: AR Homes - Ernst Group
Contact agent
Connect with a local agent that can help you get answers to your questions.
By pressing Contact agent, you agree that Zillow Group and its affiliates, and may call/text you about your inquiry, which may involve use of automated means and prerecorded/artificial voices. You don't need to consent as a condition of buying any property, goods or services. Message/data rates may apply. You also agree to our Terms of Use. Zillow does not endorse any real estate professionals. We may share information about your recent and future site activity with your agent to help them understand what you're looking for in a home.
Learn how to advertise your homesEstimated market value
$1,512,300
$1.44M - $1.59M
$4,602/mo
Price history
| Date | Event | Price |
|---|---|---|
| 5/19/2025 | Listed for sale | $1,590,000$356/sqft |
Source: AR Homes - Ernst Group Report a problem | ||
Public tax history
Tax history is unavailable.
Monthly payment
Neighborhood: Rarity Bay
Nearby schools
GreatSchools rating
- 7/10Vonore Middle SchoolGrades: 5-8Distance: 2.6 mi
- 5/10Sequoyah High SchoolGrades: 9-12Distance: 6.5 mi
- 6/10Vonore Elementary SchoolGrades: PK-4Distance: 3 mi
