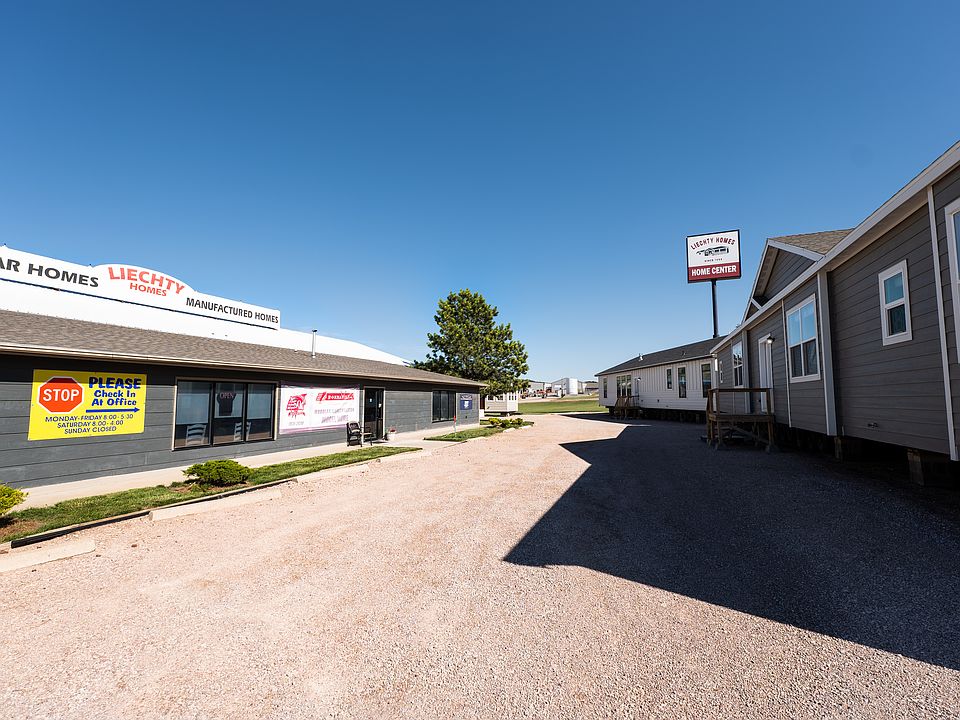INTERIOR
• 2 Pendant Lights Over Island (where applicable)
• 3 LED Can Lights Kitchen
• Flat Ceilings Throughout
• 8 ft Sidewall Height
• 25 oz "New Wave" Carpet and 8# Pad
• Shaw®
Vinyl Flooring
• Orange Peel Ceiling
• Drywall T/O (Except in Non Walk-In Closets)
• Wire Vented Shelving - Closets, Linens, Pantries
• White Hollow Core Interior Doors
• In Line Heat Duct
• Craftsman Style Trim
• Pfister®
Faucets
KITCHEN
• DuraCraft®
Cabinets
• 42" Overheads with 2 Fixed Shelves
• Fixed Shelf Over Refrigerator
• Industrial Range Hood
• Stainless Steel Sink with High Neck Pull-Down Faucet
• Frigidaire®
18 cu. ft. 2-Door SS
• Frigidaire®
30" Free Standing Gas Range SS
• Drawer Bank in Kitchen
• 1 Row Ceramic Backsplash
• Kitchen Island (floor plan specific)
• Fixed Shelf in Base Cabinets
BATHS
• Square Chinette Lavs with Dual Control Faucets
• 60" 1 Piece Tub/Shower - All Baths
• Single Lever Tub/Shower Faucets
• Mirror Over Vanity - All Baths
• Broan Bath Vent - All Baths
• 1 Row Ceramic Backsplash
• Elongated Stools
• 36" Vanity Height
• DuraCraft®
Cabinets
New construction
from $136,000
Buildable plan: Schult Ramsey 217, Rapid City South Dakota, Black Hawk, SD 57718
3beds
1,190sqft
Manufactured Home
Built in 2025
-- sqft lot
$-- Zestimate®
$114/sqft
$-- HOA
Buildable plan
This is a floor plan you could choose to build within this community.
View move-in ready homesWhat's special
Kitchen islandElongated stoolsOrange peel ceilingCraftsman style trimIndustrial range hoodBroan bath ventStainless steel sink
- 130 |
- 3 |
Likely to sell faster than
Travel times
Schedule tour
Select your preferred tour type — either in-person or real-time video tour — then discuss available options with the builder representative you're connected with.
Select a date
Facts & features
Interior
Bedrooms & bathrooms
- Bedrooms: 3
- Bathrooms: 2
- Full bathrooms: 2
Heating
- Electric, Natural Gas, Forced Air
Cooling
- Central Air
Features
- Walk-In Closet(s)
- Windows: Double Pane Windows
Interior area
- Total interior livable area: 1,190 sqft
Video & virtual tour
Property
Features
- Levels: 1.0
- Stories: 1
Construction
Type & style
- Home type: MobileManufactured
- Property subtype: Manufactured Home
Materials
- Vinyl Siding
- Roof: Asphalt
Condition
- New Construction
- New construction: Yes
Details
- Builder name: Liechty Homes
Community & HOA
Community
- Subdivision: Rapid City South Dakota
Location
- Region: Black Hawk
Financial & listing details
- Price per square foot: $114/sqft
- Date on market: 4/28/2025
About the community
GolfCourseTrailsCommunityCenter
Liechty Homes in Black Hawk near Rapid City south Dakota is a modular and manufactured home dealer of high quality homes. New construction, pre-built homes and model homes are all available for our customers. Liechyt Homes has been selling homes in the greater Black Hills area for more than 15 years!
Note: The community dot reflects the city or town in which there are scattered lots. The
homes are not confined to a specific community location.
Source: Liechty Homes

