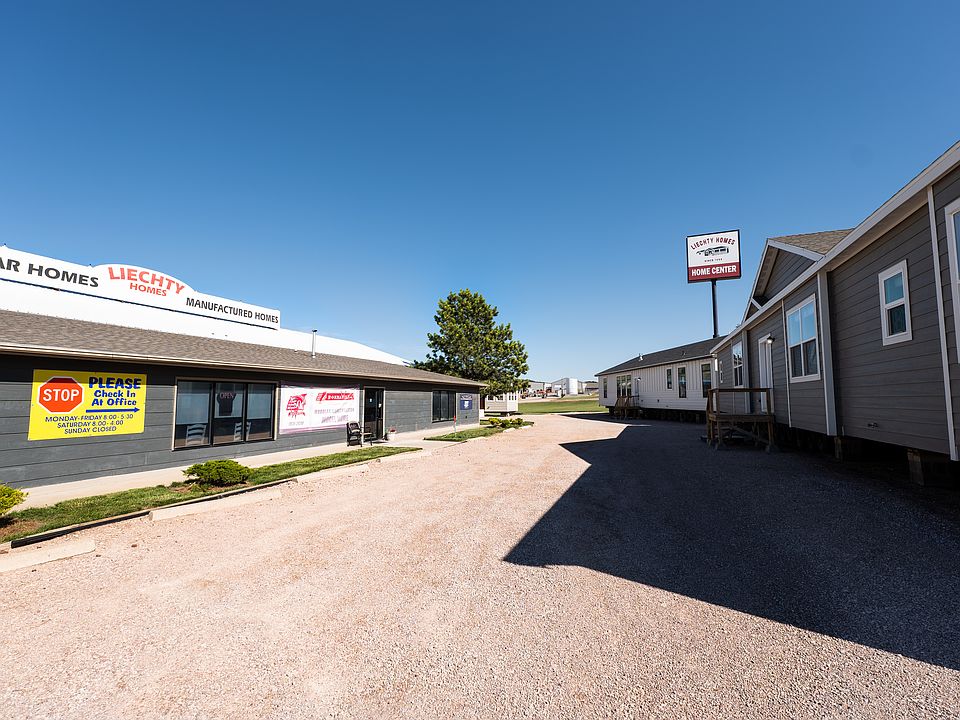* 5/12 Roof Pitch - 40# Roof Load
* R-21 Batt Insulation - Ext. Wall Insulation
* R-50 Blown Insulation - Roof/Ceiling
* Perimeter Insulation in Floor Cavity
* 8' Sidewalls (w/Flat Ceilings)
*Insulated Door/Window Headers
* 2x10 Floor Joist 16" o.c.
* 11-7/8" Marriage Line LVL w/Inline Heat Duct
* T&G OSB Floor Decking
* 2x6 Exterior Wall Framing (Double Top Plate)-16" o.c.
* 7/16" OSB Ext. Wall Sheathing (Typical)
* House Wrap Siding Underlayment
* 4" Dutch Lap Vinyl Siding
* Architectural Shingles
* 12" Overhang
* 2x4 Interior Walls
*Orange Peel - Interior Drywall Texture
* 1/2" Drywall Walls
* 5/8" Drywall Ceilings
* Primed and Painted Interior Walls and Ceilings
* 3 Panel White Painted Interior Doors
* White Painted Base and Case
* Nickel Interior Door Knobs
* Window Blinds (White) - Throughout
* Kensington Maple Cabinet Doors (Coffee or Latte)
* Cabinet Door & Drawer Hardware
* Stained Wood Stiles and Face Frames
* Crown Molding on Overhead Cabinets
* Laminate Counter Tops / Edge
* Metal Edging on Tile Throughout
New construction
from $360,000
Buildable plan: BellaVista Harvard, Rapid City South Dakota, Black Hawk, SD 57718
0beds
2,001sqft
Manufactured Home
Built in 2025
-- sqft lot
$-- Zestimate®
$180/sqft
$-- HOA
Buildable plan
This is a floor plan you could choose to build within this community.
View move-in ready homes- 55 |
- 0 |
Travel times
Schedule tour
Select your preferred tour type — either in-person or real-time video tour — then discuss available options with the builder representative you're connected with.
Select a date
Facts & features
Interior
Bedrooms & bathrooms
- Bedrooms: 0
- Bathrooms: 3
- Full bathrooms: 3
Heating
- Electric, Natural Gas, Forced Air
Cooling
- Central Air
Features
- Walk-In Closet(s)
- Windows: Double Pane Windows
Interior area
- Total interior livable area: 2,001 sqft
Video & virtual tour
Property
Parking
- Total spaces: 1
- Parking features: Attached
- Attached garage spaces: 1
Features
- Levels: 1.0
- Stories: 1
Construction
Type & style
- Home type: MobileManufactured
- Property subtype: Manufactured Home
Materials
- Other
- Roof: Asphalt
Condition
- New Construction
- New construction: Yes
Details
- Builder name: Liechty Homes
Community & HOA
Community
- Subdivision: Rapid City South Dakota
Location
- Region: Black Hawk
Financial & listing details
- Price per square foot: $180/sqft
- Date on market: 3/21/2025
About the community
GolfCourseTrailsCommunityCenter
Liechty Homes in Black Hawk near Rapid City south Dakota is a modular and manufactured home dealer of high quality homes. New construction, pre-built homes and model homes are all available for our customers. Liechyt Homes has been selling homes in the greater Black Hills area for more than 15 years!
Note: The community dot reflects the city or town in which there are scattered lots. The
homes are not confined to a specific community location.
Source: Liechty Homes

