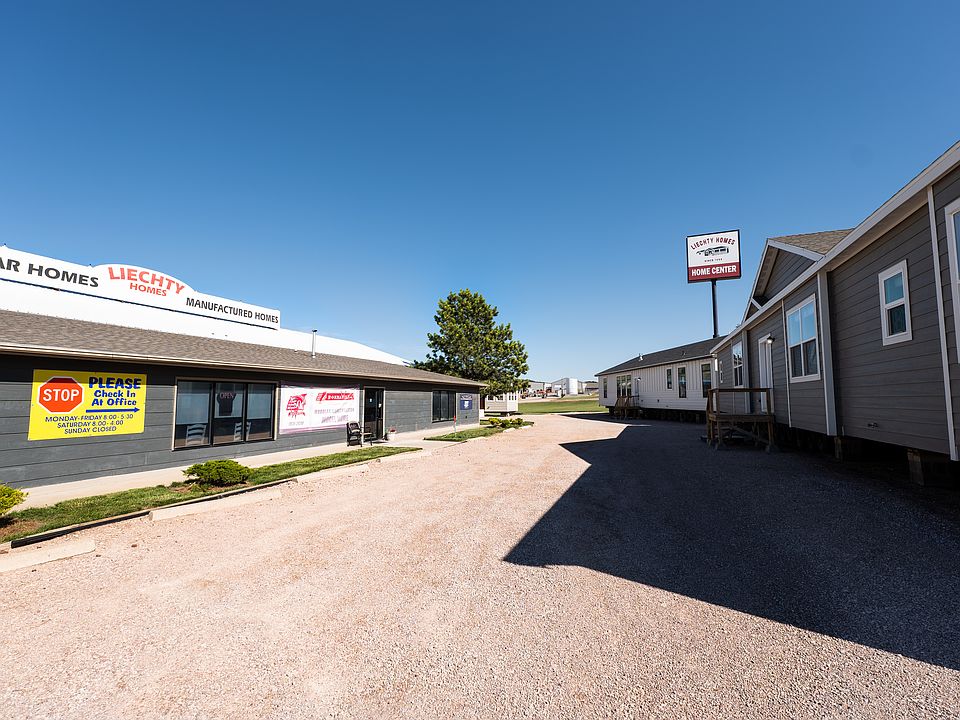INTERIOR
Flat Ceiling Throughout
Shaw Carpet with 8 lb Pad
Textured Gypsum Ceiling
Shaw Vinyl Flooring
8' Sidewall Ceiling Height
Drywall Throughout
LED Can Lights Throughout
3 LED Can Lights in Kit
2 LED Can Lights in DR
1 LED Can Light in Hall (2 if hall is greater than 10ft)
1 LED Can Light UTR
6-Panel Hollow Core Kaffe Passage Doors
Kaffe Wrapped Trim Pkg
Perimeter Heat Registers
Built-in Storage Bench in Utility Room Where Floor Plan Allows
Pocket Door Where Floor Plan Allows
Finish Drywall to Ceiling
KITCHEN
Hard Surface Island Top (Where Available)
Drawer Over Door Cabinet Construction
Deluxe Kaffe Shaker Cabinet Doors and Drawers
Hardwood Cabinet Fronts
42" Overhead Cabinets with Finished Backs
2 Adjustable Shelves in Overhead Cabinets
Brushed Satin Nickel Cabinet Door and Drawer Pulls
Concealed Cabinet Door Hinges
Stainless-Steel Sink
Single Lever Faucet with Detached Sprayer
Crescent Edge
Full Ceramic Backsplash To O/H
Receptacle with Ground Fault Interrupter
Pot and Pan Drawers
Adjustable Refer Shelf - NA w/DuraCraft®
Wire Selves in Linen and Pantry
New construction
from $325,000
Buildable plan: Legacy 412 Modular, Rapid City South Dakota, Black Hawk, SD 57718
3beds
1,660sqft
Manufactured Home
Built in 2025
-- sqft lot
$-- Zestimate®
$196/sqft
$-- HOA
Buildable plan
This is a floor plan you could choose to build within this community.
View move-in ready homesWhat's special
Textured gypsum ceilingConcealed cabinet door hingesCrescent edgeHardwood cabinet frontsShaw vinyl flooringPerimeter heat registersFinish drywall to ceiling
- 72 |
- 4 |
Travel times
Schedule tour
Select your preferred tour type — either in-person or real-time video tour — then discuss available options with the builder representative you're connected with.
Select a date
Facts & features
Interior
Bedrooms & bathrooms
- Bedrooms: 3
- Bathrooms: 2
- Full bathrooms: 2
Heating
- Natural Gas, Electric, Forced Air
Cooling
- Central Air
Features
- Walk-In Closet(s)
- Windows: Double Pane Windows
Interior area
- Total interior livable area: 1,660 sqft
Video & virtual tour
Property
Features
- Levels: 1.0
- Stories: 1
Construction
Type & style
- Home type: MobileManufactured
- Property subtype: Manufactured Home
Materials
- Other
- Roof: Asphalt
Condition
- New Construction
- New construction: Yes
Details
- Builder name: Liechty Homes
Community & HOA
Community
- Subdivision: Rapid City South Dakota
Location
- Region: Black Hawk
Financial & listing details
- Price per square foot: $196/sqft
- Date on market: 4/11/2025
About the community
GolfCourseTrailsCommunityCenter
Liechty Homes in Black Hawk near Rapid City south Dakota is a modular and manufactured home dealer of high quality homes. New construction, pre-built homes and model homes are all available for our customers. Liechyt Homes has been selling homes in the greater Black Hills area for more than 15 years!
Note: The community dot reflects the city or town in which there are scattered lots. The
homes are not confined to a specific community location.
Source: Liechty Homes

