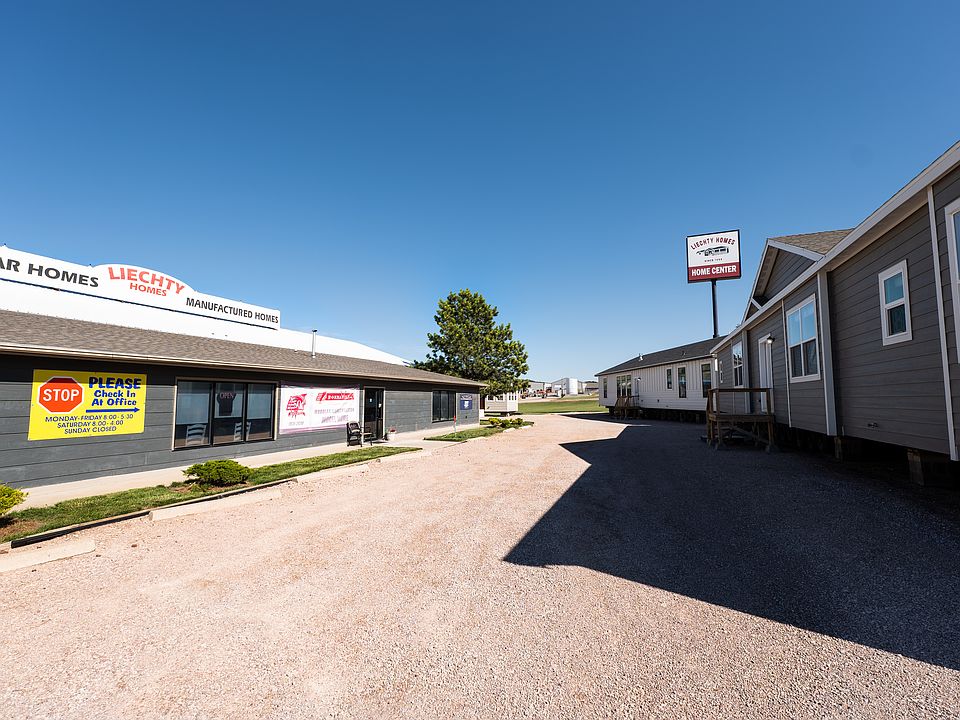INTERIOR
• Flat Ceiling Throughout
• Shaw Carpet with 8lb Pad
• Shaw Vinyl Flooring
• Textured Gypsum Ceiling
• Finish Drywall to Ceiling
• 8' Sidewall Height
• Textured Drywall T/O
• Wire Vented Shelving - Linens and Pantries
• Hollow Core White Passage Doors
• Perimeter Heat Registers
• White Duracraft Trim Package Throughout
• 3 LED Can Lights in Kit
• 2 LED Can Lights in DR
• 1 LED Can Light in Hall (2 if hall is greater
than 10')
• 1 LED Can Light UTR
• LED Can Lights Throughout
KITCHEN
• Drawer Over Door Cabinet Construction
• Deluxe Kaffe Doors and Drawers
• Hardwood Cabinet Fronts
• 42" Overhead Cabinets with Finished Backs
• 2 Adjustable Shelves in Overhead Cabinets
• Brushed Satin Nickel Cabinet Door and
Drawer Pulls
• Concealed Cabinet Door Hinges
• Refrigerator Overhead Cabinet
• Stainless-Steel Sink
• Single Lever Faucet w/Detached sprayer
• Receptacle with Ground Fault Interrupter
• Pot and Pan Drawers
• Crescent Edge
• 1 Row Ceramic Backsplash
New construction
from $259,000
Buildable plan: Schult 50th Anniversary Manufactured Home, Rapid City South Dakota, Black Hawk, SD 57718
3beds
1,920sqft
Manufactured Home
Built in 2025
-- sqft lot
$-- Zestimate®
$135/sqft
$-- HOA
Buildable plan
This is a floor plan you could choose to build within this community.
View move-in ready homesWhat's special
Textured gypsum ceilingConcealed cabinet door hingesCrescent edgeHardwood cabinet frontsShaw vinyl flooringPerimeter heat registersFinish drywall to ceiling
- 114 |
- 5 |
Travel times
Schedule tour
Select your preferred tour type — either in-person or real-time video tour — then discuss available options with the builder representative you're connected with.
Select a date
Facts & features
Interior
Bedrooms & bathrooms
- Bedrooms: 3
- Bathrooms: 3
- Full bathrooms: 2
- 1/2 bathrooms: 1
Heating
- Electric, Natural Gas, Forced Air
Cooling
- Central Air
Features
- Walk-In Closet(s)
- Windows: Double Pane Windows
Interior area
- Total interior livable area: 1,920 sqft
Video & virtual tour
Property
Features
- Levels: 1.0
- Stories: 1
Construction
Type & style
- Home type: MobileManufactured
- Property subtype: Manufactured Home
Materials
- Other
- Roof: Asphalt
Condition
- New Construction
- New construction: Yes
Details
- Builder name: Liechty Homes
Community & HOA
Community
- Subdivision: Rapid City South Dakota
Location
- Region: Black Hawk
Financial & listing details
- Price per square foot: $135/sqft
- Date on market: 4/9/2025
About the community
GolfCourseTrailsCommunityCenter
Liechty Homes in Black Hawk near Rapid City south Dakota is a modular and manufactured home dealer of high quality homes. New construction, pre-built homes and model homes are all available for our customers. Liechyt Homes has been selling homes in the greater Black Hills area for more than 15 years!
Note: The community dot reflects the city or town in which there are scattered lots. The
homes are not confined to a specific community location.
Source: Liechty Homes

