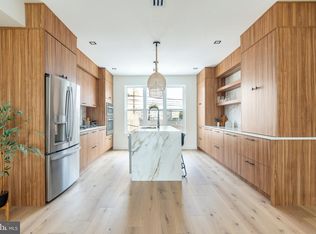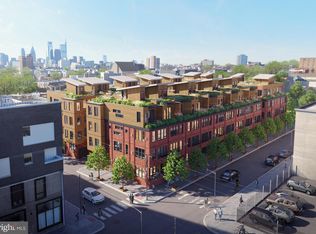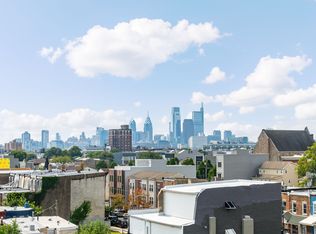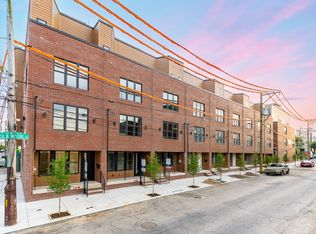Buildable plan: Interior Unit, Randolph Courts, Philadelphia, PA 19122
Buildable plan
This is a floor plan you could choose to build within this community.
View move-in ready homesWhat's special
- 395 |
- 24 |
Travel times
Schedule tour
Select your preferred tour type — either in-person or real-time video tour — then discuss available options with the builder representative you're connected with.
Facts & features
Interior
Bedrooms & bathrooms
- Bedrooms: 3
- Bathrooms: 4
- Full bathrooms: 3
- 1/2 bathrooms: 1
Heating
- Natural Gas, Forced Air
Cooling
- Central Air
Features
- Wet Bar, Walk-In Closet(s)
Interior area
- Total interior livable area: 3,210 sqft
Property
Parking
- Total spaces: 2
- Parking features: Attached
- Attached garage spaces: 2
Features
- Levels: 4.0
- Stories: 4
- Patio & porch: Deck
Construction
Type & style
- Home type: Townhouse
- Property subtype: Townhouse
Materials
- Brick, Other
- Roof: Other
Condition
- New Construction
- New construction: Yes
Details
- Builder name: Finch Development
Community & HOA
Community
- Security: Fire Sprinkler System
- Subdivision: Randolph Courts
Location
- Region: Philadelphia
Financial & listing details
- Price per square foot: $227/sqft
- Date on market: 11/27/2025
About the community
Source: The Maxim Shtraus Group
2 homes in this community
Homes based on this plan
| Listing | Price | Bed / bath | Status |
|---|---|---|---|
| 518 Cecil B Moore Ave | $729,900 | 3 bed / 4 bath | Move-in ready |
| 520 Cecil B Moore Ave | $729,900 | 3 bed / 4 bath | Move-in ready |
Source: The Maxim Shtraus Group
Contact builder
By pressing Contact builder, you agree that Zillow Group and other real estate professionals may call/text you about your inquiry, which may involve use of automated means and prerecorded/artificial voices and applies even if you are registered on a national or state Do Not Call list. You don't need to consent as a condition of buying any property, goods, or services. Message/data rates may apply. You also agree to our Terms of Use.
Learn how to advertise your homesEstimated market value
$715,800
$680,000 - $752,000
$3,684/mo
Price history
| Date | Event | Price |
|---|---|---|
| 9/10/2025 | Price change | $729,900+2.8%$227/sqft |
Source: The Maxim Shtraus Group | ||
| 10/31/2024 | Listed for sale | $709,900$221/sqft |
Source: Finch Development | ||
Public tax history
Monthly payment
Neighborhood: Olde Kensington
Nearby schools
GreatSchools rating
- 4/10Ludlow James R SchoolGrades: PK-8Distance: 0.3 mi
- 3/10Penn Treaty Middle SchoolGrades: 6-12Distance: 1 mi




