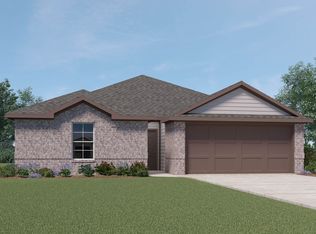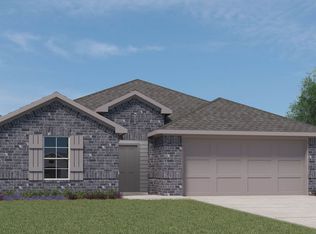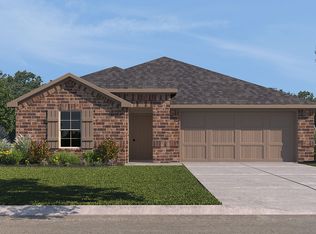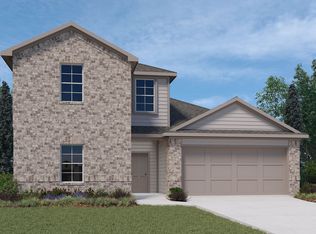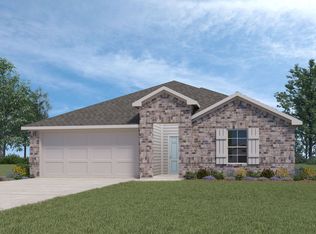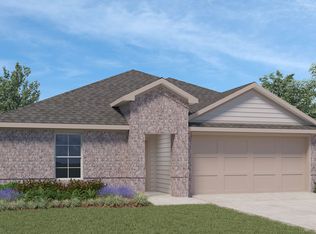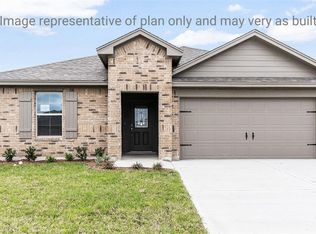Buildable plan: Travis, Rancho Vista, Corpus Christi, TX 78414
Buildable plan
This is a floor plan you could choose to build within this community.
View move-in ready homesWhat's special
- 55 |
- 3 |
Travel times
Schedule tour
Select your preferred tour type — either in-person or real-time video tour — then discuss available options with the builder representative you're connected with.
Facts & features
Interior
Bedrooms & bathrooms
- Bedrooms: 5
- Bathrooms: 2
- Full bathrooms: 2
Interior area
- Total interior livable area: 1,949 sqft
Property
Parking
- Total spaces: 2
- Parking features: Garage
- Garage spaces: 2
Features
- Levels: 1.0
- Stories: 1
Construction
Type & style
- Home type: SingleFamily
- Property subtype: Single Family Residence
Condition
- New Construction
- New construction: Yes
Details
- Builder name: D.R. Horton
Community & HOA
Community
- Subdivision: Rancho Vista
Location
- Region: Corpus Christi
Financial & listing details
- Price per square foot: $176/sqft
- Date on market: 11/26/2025
About the community
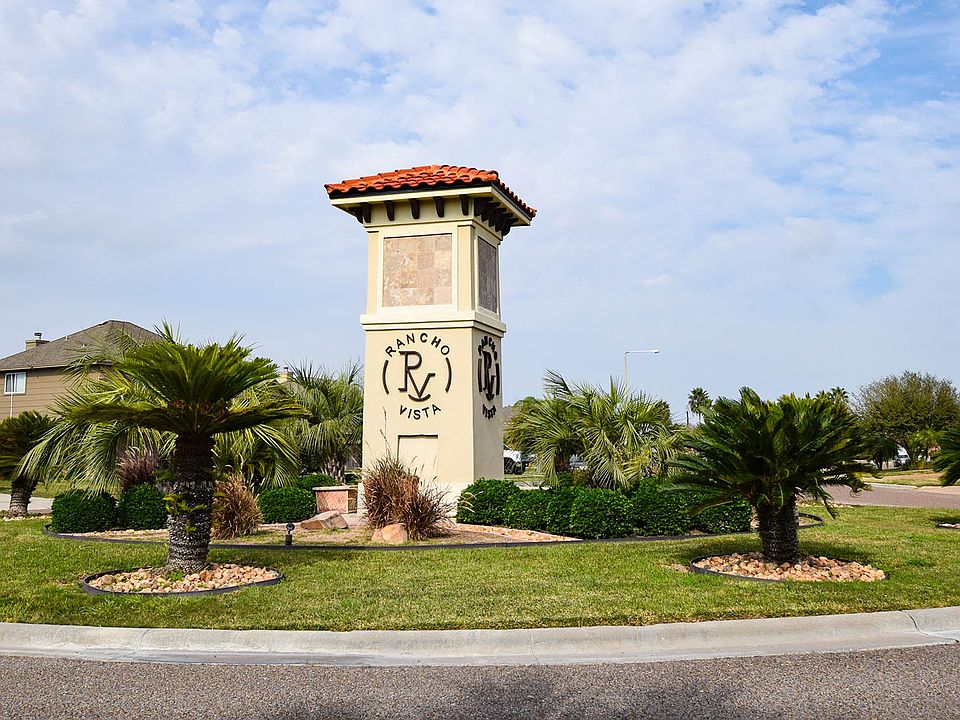
Source: DR Horton
9 homes in this community
Available homes
| Listing | Price | Bed / bath | Status |
|---|---|---|---|
| 7310 Cattlemen Dr | $350,515 | 4 bed / 2 bath | Available |
| 8229 Cattlemen Ln | $376,117 | 4 bed / 3 bath | Available |
| 7306 Cattlemen Dr | $376,617 | 4 bed / 3 bath | Available |
| 7314 Cattlemen Dr | $379,617 | 4 bed / 3 bath | Available |
| 8229 Cattlemen Dr | $380,117 | 4 bed / 3 bath | Available |
| 7301 Cattlemen Dr | $410,050 | 4 bed / 3 bath | Available |
| 7226 Cattlemen Dr | $307,935 | 3 bed / 2 bath | Pending |
| 7305 Cattlemen Dr | $317,590 | 4 bed / 2 bath | Pending |
| 7305 Wilder Ln | $387,035 | 4 bed / 3 bath | Pending |
Source: DR Horton
Contact builder

By pressing Contact builder, you agree that Zillow Group and other real estate professionals may call/text you about your inquiry, which may involve use of automated means and prerecorded/artificial voices and applies even if you are registered on a national or state Do Not Call list. You don't need to consent as a condition of buying any property, goods, or services. Message/data rates may apply. You also agree to our Terms of Use.
Learn how to advertise your homesEstimated market value
$333,600
$317,000 - $350,000
$2,619/mo
Price history
| Date | Event | Price |
|---|---|---|
| 5/3/2025 | Price change | $343,900+0.6%$176/sqft |
Source: | ||
| 4/14/2024 | Price change | $341,900+11.8%$175/sqft |
Source: | ||
| 12/9/2023 | Price change | $305,900+1%$157/sqft |
Source: | ||
| 12/5/2023 | Price change | $302,900+0.7%$155/sqft |
Source: | ||
| 11/28/2023 | Listed for sale | $300,900$154/sqft |
Source: | ||
Public tax history
Monthly payment
Neighborhood: South Side
Nearby schools
GreatSchools rating
- 8/10Kolda Elementary SchoolGrades: PK-5Distance: 0.9 mi
- 6/10Kaffie Middle SchoolGrades: 6-8Distance: 1.8 mi
- 7/10Veterans Memorial High SchoolGrades: 9-12Distance: 1.5 mi
Schools provided by the builder
- Elementary: Kolda Elementary School
- Middle: Kaffie Middle School
- High: Veterans Memorial High School
- District: Corpus Christi ISD
Source: DR Horton. This data may not be complete. We recommend contacting the local school district to confirm school assignments for this home.
