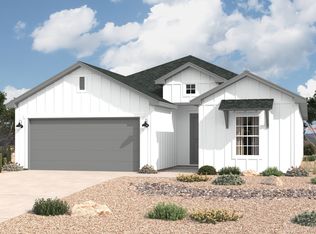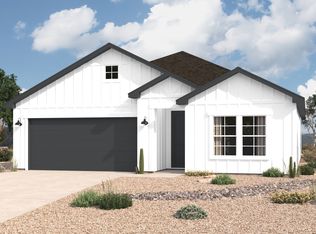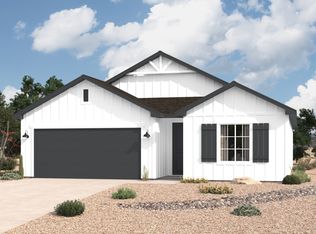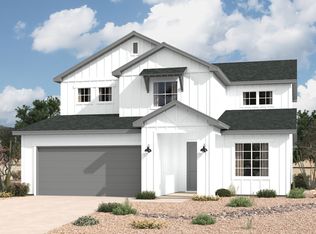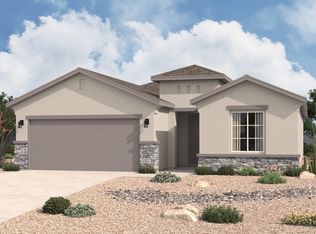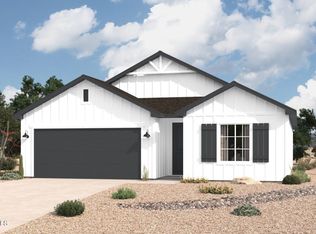Buildable plan: Roswell, Rancho Santa Teresa, Santa Teresa, NM 88008
Buildable plan
This is a floor plan you could choose to build within this community.
View move-in ready homesWhat's special
- 54 |
- 4 |
Travel times
Schedule tour
Select your preferred tour type — either in-person or real-time video tour — then discuss available options with the builder representative you're connected with.
Facts & features
Interior
Bedrooms & bathrooms
- Bedrooms: 3
- Bathrooms: 2
- Full bathrooms: 2
Interior area
- Total interior livable area: 1,655 sqft
Video & virtual tour
Property
Parking
- Total spaces: 2
- Parking features: Garage
- Garage spaces: 2
Construction
Type & style
- Home type: SingleFamily
- Property subtype: Single Family Residence
Condition
- New Construction
- New construction: Yes
Details
- Builder name: Hakes Brothers
Community & HOA
Community
- Subdivision: Rancho Santa Teresa
Location
- Region: Santa Teresa
Financial & listing details
- Price per square foot: $187/sqft
- Date on market: 12/12/2025
About the community
New Home, New Interest Rate! 4.75%/5.728% APR
New Home, New Interest Rate! 4.75%/5.728% APRSource: Hakes Brothers
15 homes in this community
Homes based on this plan
| Listing | Price | Bed / bath | Status |
|---|---|---|---|
| 142 Pinos Altos Trl | $337,220 | 3 bed / 2 bath | Available March 2026 |
Other available homes
| Listing | Price | Bed / bath | Status |
|---|---|---|---|
| 148 Pinos Altos Trl | $314,840 | 3 bed / 2 bath | Available |
| 144 Pinos Altos Trl | $327,395 | 4 bed / 2 bath | Available |
| 142 Pinos Altos | $337,220 | 3 bed / 2 bath | Available |
| 146 Pinos Altos Trl | $352,685 | 4 bed / 2 bath | Available |
| 149 Pinos Altos Trl | $365,885 | 4 bed / 2 bath | Available |
| 102 Loma Parda Trl | $386,565 | 4 bed / 2 bath | Available |
| 113 Dawson St | $406,685 | 4 bed / 2 bath | Available |
| 114 Organ Trl | $414,990 | 4 bed / 2 bath | Available |
| 153 Pinos Altos Trl | $425,950 | 4 bed / 2 bath | Available |
| 105 Dawson St | $427,720 | 4 bed / 2 bath | Available |
| 119 Dawson St | $434,550 | 4 bed / 2 bath | Available |
| 229 Frances St | $464,990 | 5 bed / 2 bath | Available |
| 145 Pinos Altos Trl | $429,035 | 4 bed / 3 bath | Available April 2026 |
| 150 Pinos Altos Trl | $349,990 | 4 bed / 2 bath | Pending |
Source: Hakes Brothers
Contact builder

By pressing Contact builder, you agree that Zillow Group and other real estate professionals may call/text you about your inquiry, which may involve use of automated means and prerecorded/artificial voices and applies even if you are registered on a national or state Do Not Call list. You don't need to consent as a condition of buying any property, goods, or services. Message/data rates may apply. You also agree to our Terms of Use.
Learn how to advertise your homesEstimated market value
Not available
Estimated sales range
Not available
$2,033/mo
Price history
| Date | Event | Price |
|---|---|---|
| 10/1/2025 | Price change | $309,990+0.6%$187/sqft |
Source: | ||
| 1/9/2025 | Listed for sale | $307,990$186/sqft |
Source: | ||
Public tax history
Monthly payment
Neighborhood: 88008
Nearby schools
GreatSchools rating
- 7/10Santa Teresa Elementary SchoolGrades: PK-6Distance: 1.2 mi
- 4/10Santa Teresa Middle SchoolGrades: 7-8Distance: 2.6 mi
- 7/10Santa Teresa High SchoolGrades: 9-12Distance: 0.4 mi
Schools provided by the builder
- District: Gadsden ISD
Source: Hakes Brothers. This data may not be complete. We recommend contacting the local school district to confirm school assignments for this home.
