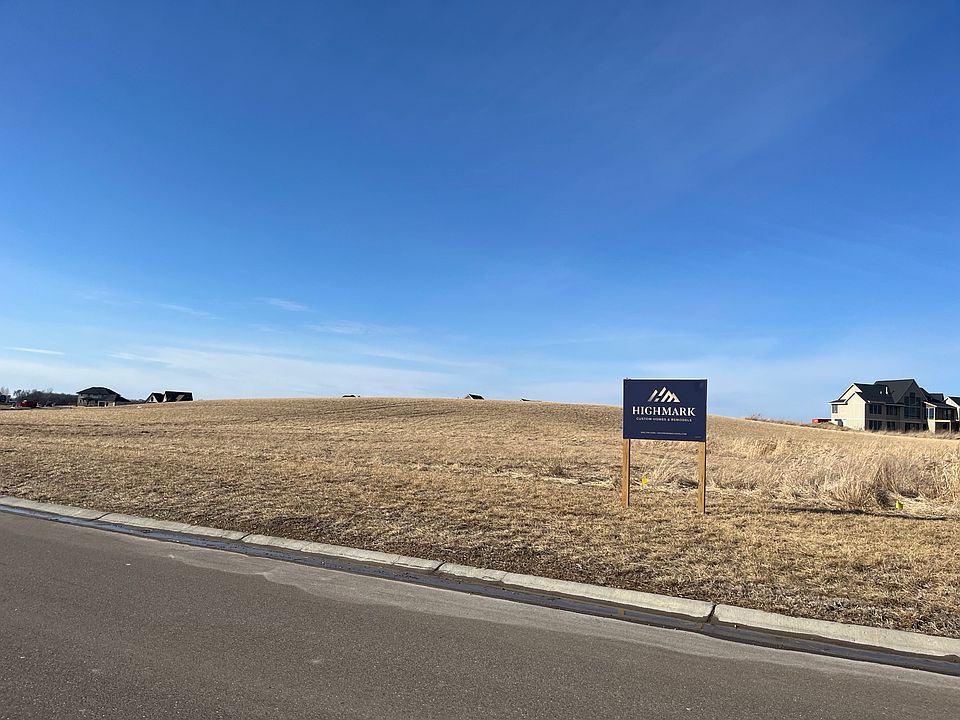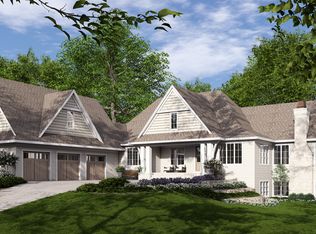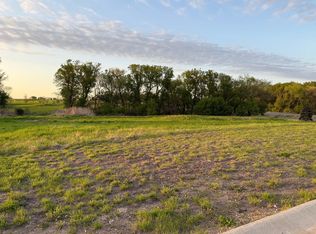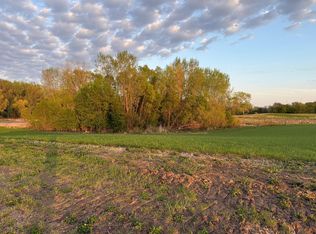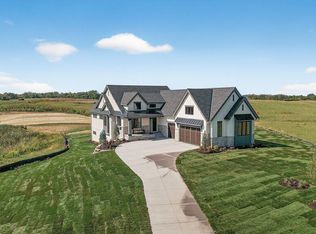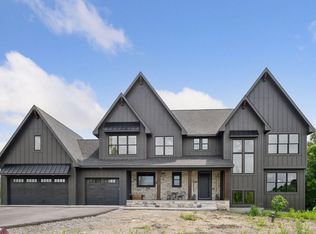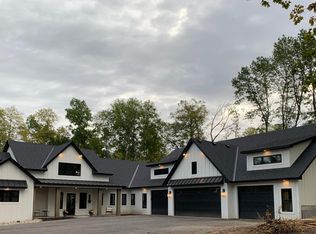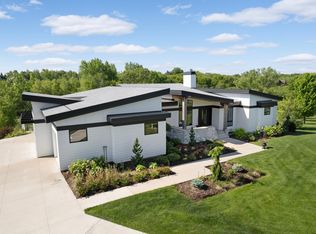Experience modern luxury in this exquisitely appointed modern ranch home built by Highmark Builders and nestled within The Ranch of Credit River. The Ranch is an exclusive new neighborhood with 30 lot parcels with 2.5+ acres. This immaculate 4-bedroom, 5-bath home seamlessly blends elegance with effortless living - all set against a breathtaking backdrop of the serene open space offered at The Ranch. Inside, more than 4,000 square feet of refined living space unfolds, featuring soaring ceilings, sophisticated red oak flooring, and custom cabinetry throughout. This home features a large main level primary suite with a luxury bathroom with a soaking tub and a separate shower. The second main level bedroom also has an attached ¾ ensuite bath. The expansive great room is a masterpiece of style and comfort which is anchored by a sleek, vaulted living area with a modern fireplace. Enjoy the dining space surrounded by windows overlooking the serene setting, and a chef's kitchen outfitted with top-of-the-line Thermador appliances, including a 36" gas range, quartzite countertops, an oversized island, and a butler's pantry perfect for entertaining. No detail of space has been overlooked including the custom beamed ceiling adding refinement to the kitchen and dining area. The lower level features two additional bedrooms that share a jack and jill bathroom, a large family room, game area, bar area, and an abundance of storage.
from $1,995,000
Buildable plan: The Oxbow, The Ranch of Credit River, Prior Lake, MN 55372
4beds
4,306sqft
Single Family Residence
Built in 2025
-- sqft lot
$-- Zestimate®
$463/sqft
$50/mo HOA
Buildable plan
This is a floor plan you could choose to build within this community.
View move-in ready homesWhat's special
Oversized islandModern fireplaceAbundance of storageSophisticated red oak flooringSoaring ceilingsCustom beamed ceilingExpansive great room
- 265 |
- 6 |
Travel times
Schedule tour
Facts & features
Interior
Bedrooms & bathrooms
- Bedrooms: 4
- Bathrooms: 9
- Full bathrooms: 5
- 3/4 bathrooms: 2
- 1/2 bathrooms: 2
Heating
- Natural Gas, Forced Air
Cooling
- Central Air
Features
- Walk-In Closet(s)
- Windows: Double Pane Windows
- Has fireplace: Yes
Interior area
- Total interior livable area: 4,306 sqft
Property
Parking
- Total spaces: 3
- Parking features: Attached
- Attached garage spaces: 3
Features
- Levels: 1.0
- Stories: 1
- Patio & porch: Patio
Construction
Type & style
- Home type: SingleFamily
- Property subtype: Single Family Residence
Materials
- Other
- Roof: Asphalt
Condition
- New Construction
- New construction: Yes
Details
- Builder name: Highmark Builders
Community & HOA
Community
- Security: Fire Sprinkler System
- Subdivision: The Ranch of Credit River
HOA
- Has HOA: Yes
- HOA fee: $50 monthly
Location
- Region: Prior Lake
Financial & listing details
- Price per square foot: $463/sqft
- Date on market: 11/30/2025
About the community
The Ranch is an exclusive new neighborhood with 30 lot parcels with 2.5+ acres. Each unique lot takes advantage of a diverse landscape of fields, woods, streams, and ponds. Through exclusive builder partnerships, The Ranch gives property owners the opportunity to craft their own vision of home. We are now accepting reservations on Phase 2 of The Ranch. Phase 2 of The Ranch offers slightly larger lots, more elevation, wooded lots and wetlands.
Source: Highmark Builders
1 home in this community
Available homes
| Listing | Price | Bed / bath | Status |
|---|---|---|---|
| 7958 207th St E | $2,590,000 | 4 bed / 5 bath | Available |
Source: Highmark Builders
Contact agent
Connect with a local agent that can help you get answers to your questions.
By pressing Contact agent, you agree that Zillow Group and its affiliates, and may call/text you about your inquiry, which may involve use of automated means and prerecorded/artificial voices. You don't need to consent as a condition of buying any property, goods or services. Message/data rates may apply. You also agree to our Terms of Use. Zillow does not endorse any real estate professionals. We may share information about your recent and future site activity with your agent to help them understand what you're looking for in a home.
Learn how to advertise your homesEstimated market value
Not available
Estimated sales range
Not available
Not available
Price history
| Date | Event | Price |
|---|---|---|
| 3/27/2025 | Listed for sale | $1,995,000$463/sqft |
Source: Highmark Builders | ||
Public tax history
Tax history is unavailable.
Monthly payment
Neighborhood: 55372
Nearby schools
GreatSchools rating
- 6/10Lake Marion Elementary SchoolGrades: K-5Distance: 4.7 mi
- 7/10McGuire Middle SchoolGrades: 6-8Distance: 5.3 mi
- 10/10Lakeville South High SchoolGrades: 9-12Distance: 3.9 mi
