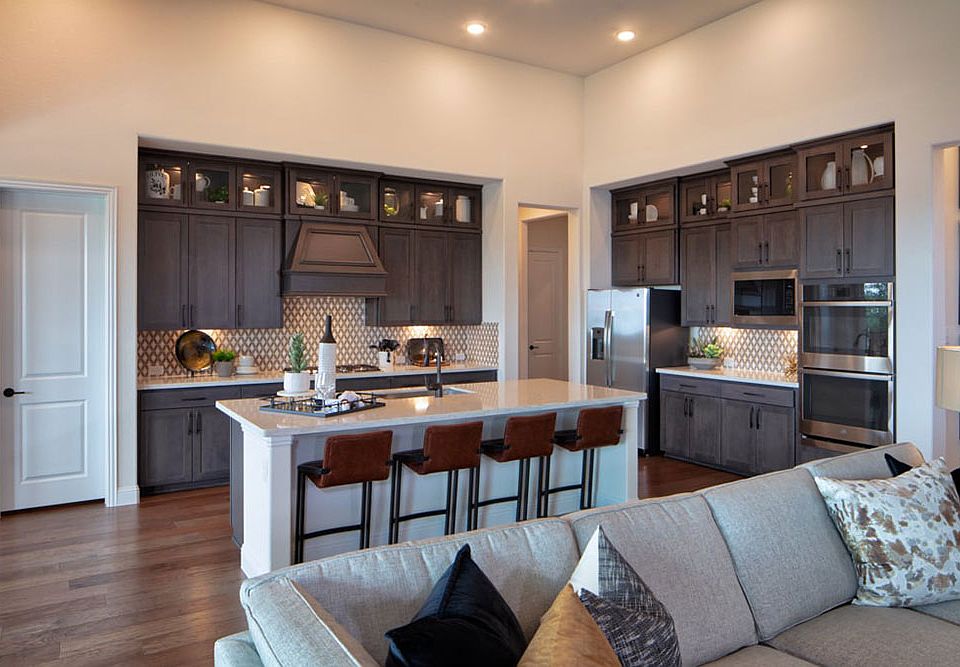The Augusta offers a beautiful entry with a game room, media room, and study off the foyer. The gourmet kitchen overlooks the large great room and casual dining space. The primary suite is an oasis with an expansive walk-in closet. The utility room has direct access through the primary suite for added convenience. An additional bedroom downstairs is perfect for company. Up the spiral stairs, find secondary bedrooms complete with bathrooms.
from $800,990
Buildable plan: Augusta, The Ranch at Uptown Celina 70s, J5rvbu Celina, TX 75009
5beds
4,289sqft
Single Family Residence
Built in 2025
-- sqft lot
$-- Zestimate®
$187/sqft
$-- HOA
Buildable plan
This is a floor plan you could choose to build within this community.
View move-in ready homes- 3 |
- 0 |
Travel times
Schedule tour
Select your preferred tour type — either in-person or real-time video tour — then discuss available options with the builder representative you're connected with.
Select a date
Facts & features
Interior
Bedrooms & bathrooms
- Bedrooms: 5
- Bathrooms: 6
- Full bathrooms: 5
- 1/2 bathrooms: 1
Interior area
- Total interior livable area: 4,289 sqft
Property
Parking
- Total spaces: 3
- Parking features: Garage
- Garage spaces: 3
Features
- Levels: 2.0
- Stories: 2
Construction
Type & style
- Home type: SingleFamily
- Property subtype: Single Family Residence
Condition
- New Construction
- New construction: Yes
Details
- Builder name: Taylor Morrison
Community & HOA
Community
- Subdivision: The Ranch at Uptown Celina 70s
Location
- Region: J 5 Rvbu Celina
Financial & listing details
- Price per square foot: $187/sqft
- Date on market: 6/17/2025
About the community
PoolPlaygroundPondTrails+ 1 more
Grand opening 6/7/25.
Welcome to The Ranch at Uptown Celina 70s—an inviting place where neighbors turn into friends and a supportive community awaits. Situated in an ideal location just north of Dallas, you'll have easy access to big-city amenities with a small-town feel.
Source: Taylor Morrison

