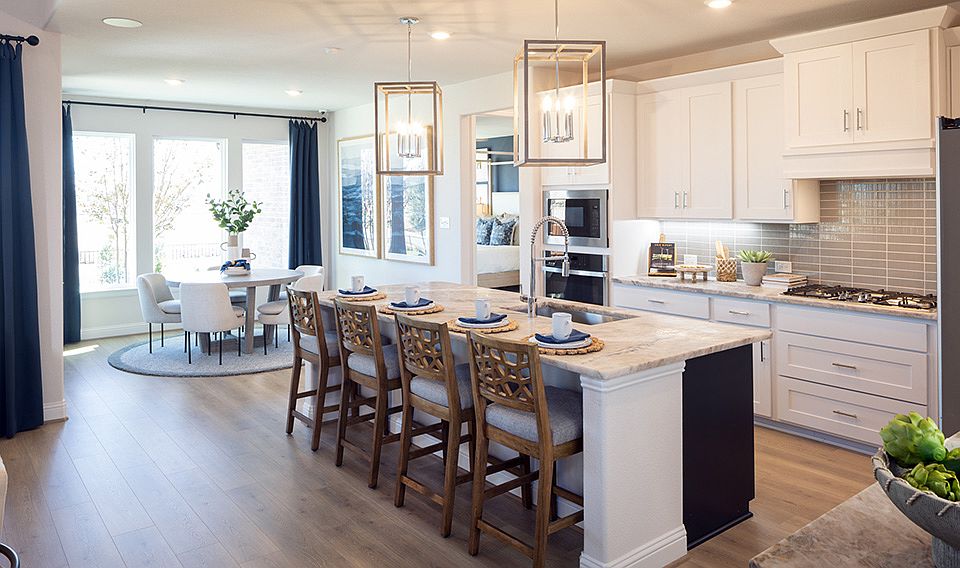The Sapphire boasts 4 bedrooms, a formal dining space, study, game room and media room. The first floor has a beautiful foyer entry leading to the large great room and a gourmet kitchen. An additional casual dining space is perfect for a busy morning meal. Entertain your guest inside or out on the covered patio.
from $632,990
Buildable plan: Sapphire, The Ranch at Uptown Celina 60s, T7uvmc Celina, TX 75009
4beds
3,367sqft
Single Family Residence
Built in 2025
-- sqft lot
$-- Zestimate®
$188/sqft
$-- HOA
Buildable plan
This is a floor plan you could choose to build within this community.
View move-in ready homesWhat's special
Foyer entryFormal dining spaceCovered patioGame roomMedia roomGourmet kitchenCasual dining space
- 15 |
- 0 |
Travel times
Schedule tour
Select your preferred tour type — either in-person or real-time video tour — then discuss available options with the builder representative you're connected with.
Select a date
Facts & features
Interior
Bedrooms & bathrooms
- Bedrooms: 4
- Bathrooms: 4
- Full bathrooms: 3
- 1/2 bathrooms: 1
Interior area
- Total interior livable area: 3,367 sqft
Video & virtual tour
Property
Parking
- Total spaces: 2
- Parking features: Garage
- Garage spaces: 2
Features
- Levels: 2.0
- Stories: 2
Construction
Type & style
- Home type: SingleFamily
- Property subtype: Single Family Residence
Condition
- New Construction
- New construction: Yes
Details
- Builder name: Taylor Morrison
Community & HOA
Community
- Subdivision: The Ranch at Uptown Celina 60s
Location
- Region: T 7 Uvmc Celina
Financial & listing details
- Price per square foot: $188/sqft
- Date on market: 6/17/2025
About the community
PoolPlaygroundPondPark+ 2 more
Come on in! The brand-new homes at The Ranch at Uptown Celina 60s offer a seamless flow between rooms, creating a beautiful sense of continuity and spaciousness. Located just north of Dallas, your new home community blends access to big-city amenities with an inviting and charming feeling. Here, neighbors turn into friends.
Source: Taylor Morrison

