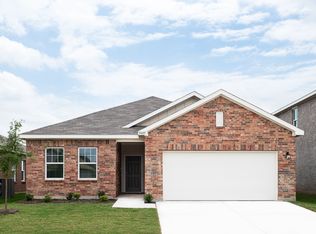New construction
Ranch at Duck Creek by Starlight
Fort Worth, TX 76179
Now selling
From $295k
3-5 bedrooms
2-3 bathrooms
1.4-2.7k sqft
What's special
PondParkTrails
Welcome to Ranch at Duck Creek, a welcoming community offering new homes in Fort Worth, TX, that combine comfort, value, and convenience. With a variety of 3-5 bedroom floor plans to choose from, these homes are thoughtfully designed for modern living. Each home features new stainless steel appliances-washer, dryer, refrigerator, oven, microwave, and dishwasher-alongside granite countertops, updated cabinets, an energy-efficient design, and an open-concept kitchen that's ideal for both daily life and entertaining.Step outside your new home and enjoy everything the neighborhood has to offer. Whether you're taking a stroll along the walking trails, relaxing beside the pond, or enjoying the benches scattered throughout the community, Ranch at Duck Creek encourages you to connect with nature and your neighbors. It's the perfect mix of peaceful retreat and active lifestyle.If you're exploring new homes in Fort Worth, TX, for sale, this community puts you in an ideal location. With easy access to I-820, you're just a short drive from major employers like Lockheed Martin, BNSF Railway, NAS JRB Fort Worth, and Meacham International Airport. You'll also be 8 minutes from Eagle Mountain Lake, 15 minutes from the Historic Stockyards, and only 20 minutes from the energy of downtown Fort Worth.Don't miss the opportunity to own one of our new homes in Fort Worth, TX, for sale in a community built for your future. Contact us today to schedule a tour and speak with one of our New Home Guides.We're here to help you take the next step toward homeownership.
