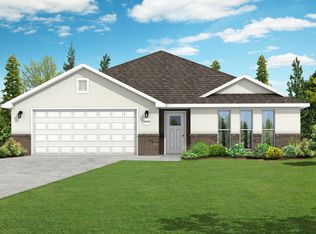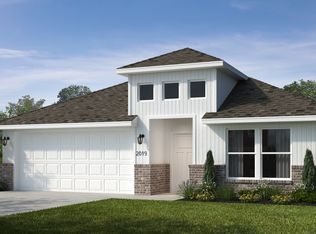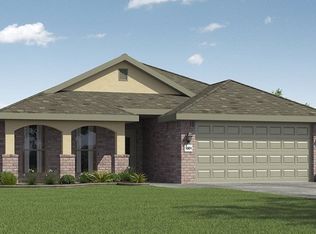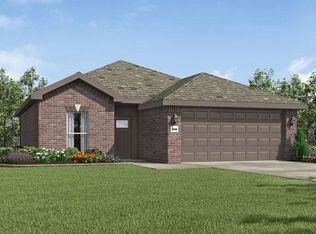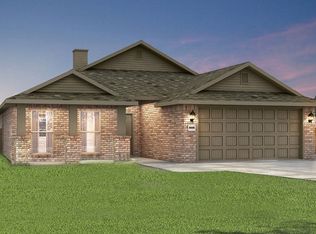Buildable plan: 1400, Rainer Farms, Carl Junction, MO 64834
Buildable plan
This is a floor plan you could choose to build within this community.
View move-in ready homesWhat's special
- 47 |
- 3 |
Travel times
Schedule tour
Select your preferred tour type — either in-person or real-time video tour — then discuss available options with the builder representative you're connected with.
Facts & features
Interior
Bedrooms & bathrooms
- Bedrooms: 3
- Bathrooms: 2
- Full bathrooms: 2
Interior area
- Total interior livable area: 1,480 sqft
Property
Parking
- Total spaces: 2
- Parking features: Garage
- Garage spaces: 2
Features
- Levels: 1.0
- Stories: 1
Construction
Type & style
- Home type: SingleFamily
- Property subtype: Single Family Residence
Condition
- New Construction
- New construction: Yes
Details
- Builder name: Schuber Mitchell Homes
Community & HOA
Community
- Subdivision: Rainer Farms
HOA
- Has HOA: Yes
Location
- Region: Carl Junction
Financial & listing details
- Price per square foot: $159/sqft
- Date on market: 1/22/2026
About the community
Source: Schuber Mitchell Homes
15 homes in this community
Available homes
| Listing | Price | Bed / bath | Status |
|---|---|---|---|
| 805 Aberdeen Ave | $249,545 | 3 bed / 2 bath | Available |
| 903 Aberdeen Ave | $284,287 | 4 bed / 2 bath | Available |
| 909 Aberdeen Ave | $285,255 | 4 bed / 2 bath | Available |
| 906 Aberdeen Ave | $288,711 | 3 bed / 2 bath | Available |
| 804 Aberdeen Ave | $289,851 | 3 bed / 2 bath | Available |
| 304 Belgian Blue Blvd | $289,943 | 3 bed / 2 bath | Available |
| 1001 Aberdeen Ave | $299,029 | 4 bed / 2 bath | Available |
| 908 Aberdeen Ave | $307,554 | 3 bed / 2 bath | Available |
| 905 Aberdeen Ave | $314,924 | 4 bed / 2 bath | Available |
| 1000 Aberdeen Ave | $318,936 | 4 bed / 2 bath | Available |
| 907 Aberdeen Ave | $328,000 | 3 bed / 2 bath | Available |
| 904 Aberdeen Ave | $379,629 | 4 bed / 3 bath | Available |
| 806 Aberdeen Ave | $257,184 | 4 bed / 2 bath | Available September 2026 |
| 808 Aberdeen Ave | $303,083 | 4 bed / 2 bath | Available September 2026 |
| 902 Aberdeen Ave | $314,456 | 4 bed / 2 bath | Pending |
Source: Schuber Mitchell Homes
Contact builder

By pressing Contact builder, you agree that Zillow Group and other real estate professionals may call/text you about your inquiry, which may involve use of automated means and prerecorded/artificial voices and applies even if you are registered on a national or state Do Not Call list. You don't need to consent as a condition of buying any property, goods, or services. Message/data rates may apply. You also agree to our Terms of Use.
Learn how to advertise your homesEstimated market value
Not available
Estimated sales range
Not available
$1,875/mo
Price history
| Date | Event | Price |
|---|---|---|
| 4/16/2025 | Price change | $235,416+0.6%$159/sqft |
Source: | ||
| 3/22/2025 | Price change | $233,930+1.3%$158/sqft |
Source: | ||
| 2/13/2025 | Price change | $230,859+0.4%$156/sqft |
Source: | ||
| 12/17/2024 | Price change | $229,939+0.7%$155/sqft |
Source: | ||
| 11/25/2024 | Price change | $228,449+0.3%$154/sqft |
Source: | ||
Public tax history
Monthly payment
Neighborhood: 64834
Nearby schools
GreatSchools rating
- 6/10Carl Junction Intermediate SchoolGrades: 4-6Distance: 1 mi
- 7/10Carl Junction Jr. High SchoolGrades: 7-8Distance: 1 mi
- 7/10Carl Junction High SchoolGrades: 9-12Distance: 1 mi
Schools provided by the builder
- Elementary: Primary 2-3
- Middle: Carl Junction Middle School
- High: Carl Junction High School
- District: Carl Junction School District
Source: Schuber Mitchell Homes. This data may not be complete. We recommend contacting the local school district to confirm school assignments for this home.
