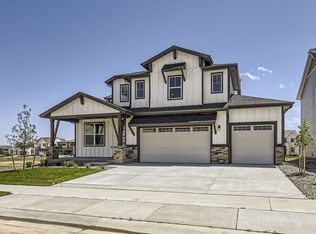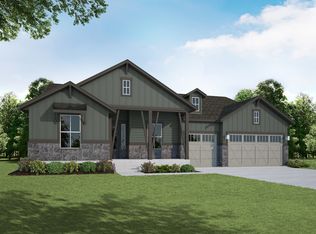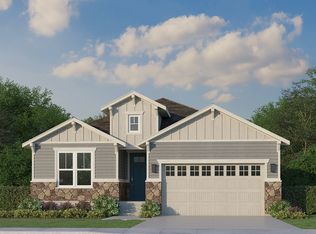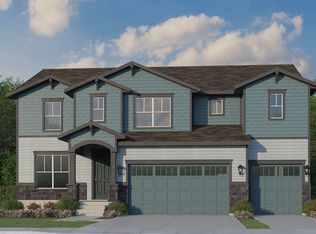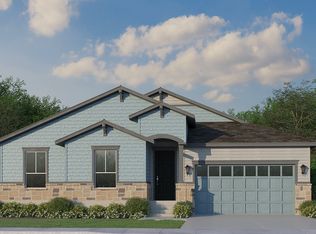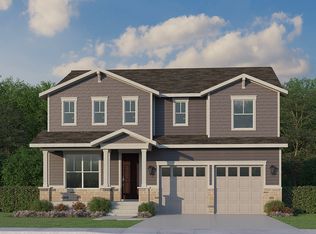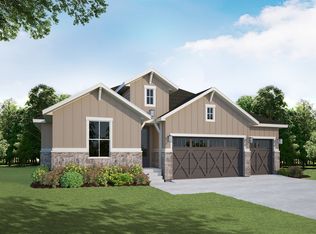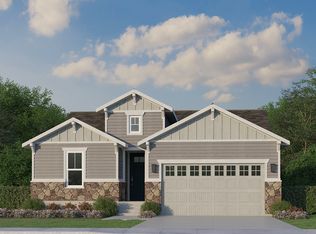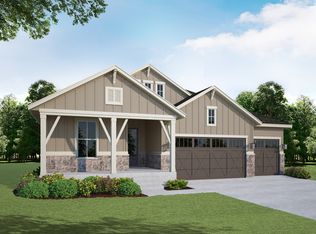This exquisite 4-bedroom, 3-bathroom open-concept ranch-style home spans 3,119 square feet of meticulously designed living space. The main level greets you with a spacious entry and family room, dining area, and a gourmet kitchen seamlessly integrated for effortless entertaining. The 10-foot ceilings make this area bright and welcoming. The kitchen showcases upgraded cabinetry, a large island, a walk-in pantry, and premium stainless-steel appliances, making it a chef's dream.
The primary suite offers a tranquil retreat with ample natural light, a generous walk-in closet, and a spa-inspired bathroom. A secondary bedroom with a full bath, and a conveniently located laundry room near the garage entrance complete the main floor. The family room features an optional floor-to-ceiling fireplace and opens onto an inviting outdoor patio.
The finished basement expands the home's versatility with a large recreation room, two guest bedrooms, a full bath, and an unfinished storage space. Additional highlights include a 2-car garage, custom-built closets with shoe racks, a tankless water heater, and a high-efficiency furnace. Combining style, comfort, and practicality, this home is a true masterpiece.
from $704,990
Buildable plan: Plan C417, RainDance - 60s, Windsor, CO 80550
4beds
2,688sqft
Est.:
Single Family Residence
Built in 2026
-- sqft lot
$-- Zestimate®
$262/sqft
$-- HOA
Buildable plan
This is a floor plan you could choose to build within this community.
View move-in ready homesWhat's special
Optional floor-to-ceiling fireplaceSpa-inspired bathroomFinished basementLarge islandWalk-in pantryPremium stainless-steel appliancesUpgraded cabinetry
- 87 |
- 1 |
Travel times
Schedule tour
Facts & features
Interior
Bedrooms & bathrooms
- Bedrooms: 4
- Bathrooms: 3
- Full bathrooms: 3
Interior area
- Total interior livable area: 2,688 sqft
Video & virtual tour
Property
Parking
- Total spaces: 2
- Parking features: Garage
- Garage spaces: 2
Features
- Levels: 1.0
- Stories: 1
Construction
Type & style
- Home type: SingleFamily
- Property subtype: Single Family Residence
Condition
- New Construction
- New construction: Yes
Details
- Builder name: American Legend Homes
Community & HOA
Community
- Subdivision: RainDance - 60s
HOA
- Has HOA: Yes
Location
- Region: Windsor
Financial & listing details
- Price per square foot: $262/sqft
- Date on market: 1/1/2026
About the community
PoolPlaygroundBasketballGolfCourse+ 4 more
Tucked just beyond a quaint covered bridge entrance lies RainDance; an incredible farm-to-table community that combines an exceptional lifestyle, impressive home designs and a rich agricultural heritage. This one-of-a-kind community encompasses 52 acres of orchards and farms, parks, stocked fishing ponds, miles of trails and resort-style amenities including
RainDance is home to some of Northern Colorado's most unique and exciting amenities:
RainDance National Golf Course - A championship, links-style course designed for public play with a private club feel
The Goat Ranch - A short-game practice area that's as fun as it is functional
Hoedown Hill - A winter snow hill offering sledding, skiing, tubing, and more
The Grainhouse - On-site restaurant and sports bar featuring great food, drinks, and live sports
Retail Shop - Apparel, gear, and gifts curated for golf and lifestyle
Residents enjoy lounging around at the 1.5-acre RainDance River Resort, which features
Lazy river with water slide
Center-pivot irrigation splash pad
Two-lane lap pool and shallow play pool
Concessions and restrooms facility
So, if a vacation lifestyle is what you're looking for then RainDance is the perfect place to plant your roots.
Located in Windsor, Colorado.
2093 Falling Leaf, Windsor, CO 80550
Source: American Legend Homes
3 homes in this community
Available homes
| Listing | Price | Bed / bath | Status |
|---|---|---|---|
| 1854 Equinox Dr | $790,000 | 4 bed / 3 bath | Available |
| 2071 Dusk Ct | $835,000 | 5 bed / 4 bath | Available |
| 2064 Dusk Ct | $895,000 | 5 bed / 4 bath | Available March 2026 |
Source: American Legend Homes
Contact agent
Connect with a local agent that can help you get answers to your questions.
By pressing Contact agent, you agree that Zillow Group and its affiliates, and may call/text you about your inquiry, which may involve use of automated means and prerecorded/artificial voices. You don't need to consent as a condition of buying any property, goods or services. Message/data rates may apply. You also agree to our Terms of Use. Zillow does not endorse any real estate professionals. We may share information about your recent and future site activity with your agent to help them understand what you're looking for in a home.
Learn how to advertise your homesEstimated market value
Not available
Estimated sales range
Not available
$3,128/mo
Price history
| Date | Event | Price |
|---|---|---|
| 1/31/2025 | Price change | $704,990+0.7%$262/sqft |
Source: American Legend Homes Report a problem | ||
| 1/16/2025 | Listed for sale | $699,990$260/sqft |
Source: American Legend Homes Report a problem | ||
Public tax history
Tax history is unavailable.
Monthly payment
Neighborhood: 80550
Nearby schools
GreatSchools rating
- 8/10Skyview Elementary SchoolGrades: PK-5Distance: 2.6 mi
- 5/10Windsor Middle SchoolGrades: 6-8Distance: 3.2 mi
- 6/10Windsor High SchoolGrades: 9-12Distance: 3.2 mi
