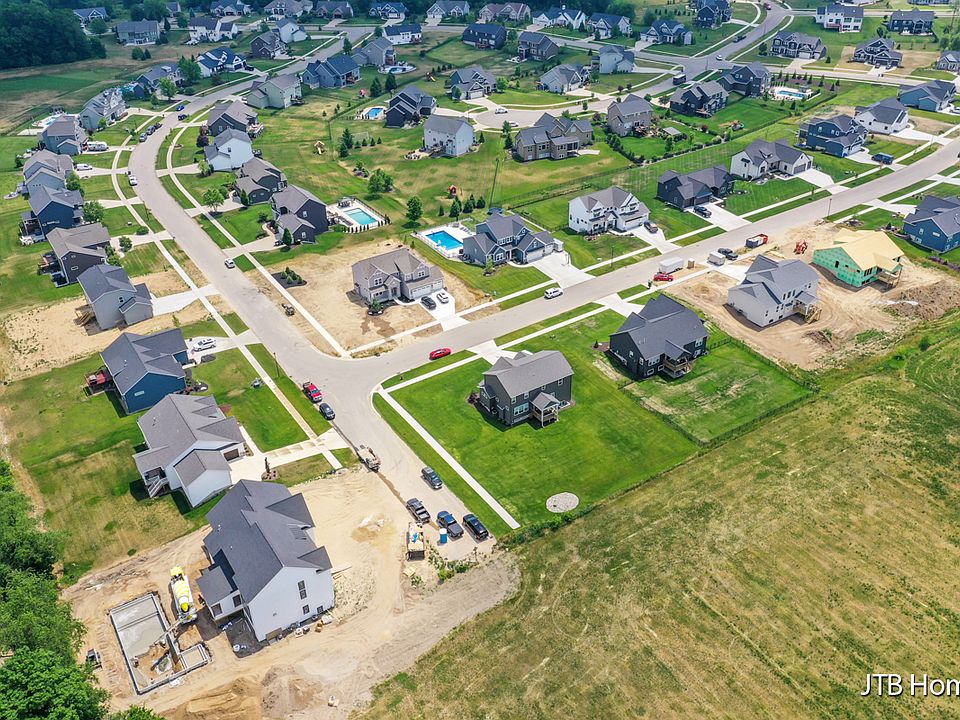Appealing entry porch leads to this ranch home with open living room, dining, and kitchen complete with large pantry and island with snack ledge. There is a convenient separation of the guest rooms and primary suite to ensure privacy. The primary suite features a private bath with a dual-sink vanity, with an attached walk-in closet.
from $687,000
Buildable plan: Pentwater, Railside, Byron Center, MI 49315
3beds
1,740sqft
Single Family Residence
Built in 2025
-- sqft lot
$-- Zestimate®
$395/sqft
$-- HOA
Buildable plan
This is a floor plan you could choose to build within this community.
View move-in ready homesWhat's special
Island with snack ledgePrimary suiteEntry porchAttached walk-in closet
- 12 |
- 0 |
Travel times
Facts & features
Interior
Bedrooms & bathrooms
- Bedrooms: 3
- Bathrooms: 3
- Full bathrooms: 2
- 1/2 bathrooms: 1
Interior area
- Total interior livable area: 1,740 sqft
Video & virtual tour
Property
Parking
- Total spaces: 2
- Parking features: Garage
- Garage spaces: 2
Features
- Levels: 1.0
- Stories: 1
Construction
Type & style
- Home type: SingleFamily
- Property subtype: Single Family Residence
Condition
- New Construction
- New construction: Yes
Details
- Builder name: JTB Homes
Community & HOA
Community
- Subdivision: Railside
Location
- Region: Byron Center
Financial & listing details
- Price per square foot: $395/sqft
- Date on market: 3/23/2025
About the community
Railside - New Homes for Sale in Byron Center, MI
Quaint, convenient, and accessible, Railside is a landmark in the SW Grand Rapids area while still holding on to the small-town charm of Byron Center.
Source: JTB Homes

