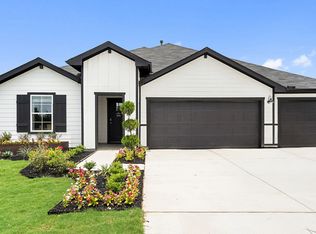New construction
Railhead by D.R. Horton
Cedar Creek, TX 78612
Now selling
From $400k
3-5 bedrooms
2-3 bathrooms
1.9-2.4k sqft
What's special
Find your home at Railhead, a charming new home community in Cedar Creek, TX. Featuring spacious one-story floorplans with 3 to 5 bedrooms, 2 to 3 bathrooms, and 2 to 3 car garages situated on oversized, ½ acre lots offering plenty of space for your family.
As you enter the home, you'll be greeted with the foyer that leads to the open-concept kitchen and living area. Revwood® flooring is featured throughout the living and wet areas. The kitchen includes a large island with quartz countertops, gorgeous tile backsplash, and stainless-steel appliances. The kitchen flows seamlessly into the dining and living area with windows that let in natural light.
The main bedroom, located at the back of the home, boasts a luxurious en-suite bathroom with double vanity sinks, a walk-in shower, and large walk-in closet. The secondary bathrooms include a bathtub and shower combo.
Yards at Railhead have been thoughtfully landscaped with a full irrigation system ensuring your plants will thrive year-round.
Homes at Railhead come equipped with smart home technology that keeps you connected with the people and places you value most. Adjust your temperature, turn on the lights, or lock the door all from the convenience of your smartphone. Our America's Smart Home® package offers devices such as the Qolsys IQ Panel, Video Doorbell, Alarm.com app, Honeywell Thermostat, Deako Smart Light Switch, Kwikset Smart lock, and more.
Located off of HWY 21, Railhead is within walking distance from Cedar Creek Middle School and across the street from Bastrop ISD Memorial Stadium, providing convenience for students. Homeowners are also just 10 miles from downtown Bastrop with charming shops, restaurants, and more.
With its oversized lots, peaceful scenery, and open floorplans, Railhead is the perfect place to settle down and create lasting memories. Unlock your personal oasis and schedule a tour today!
