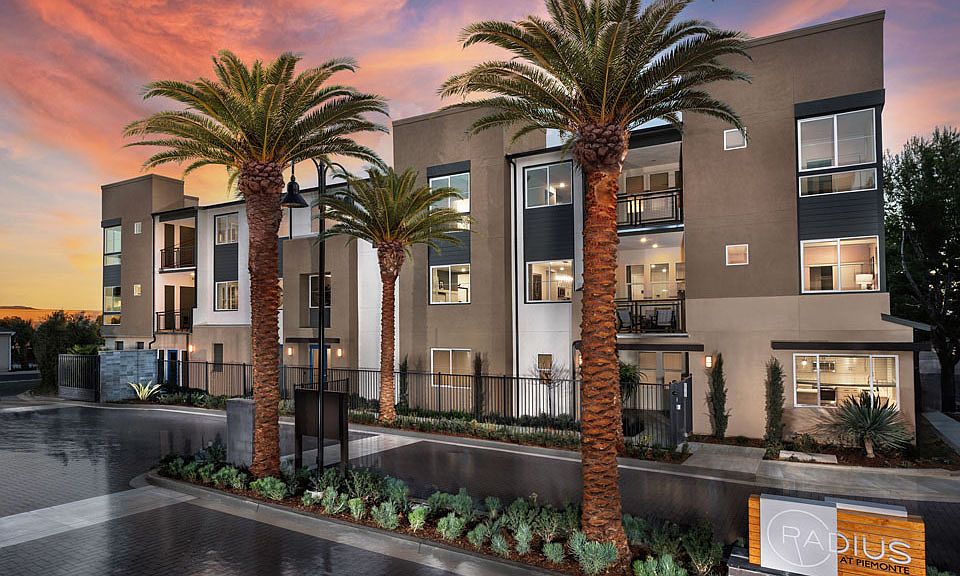Welcome home to Plan 5! As you enter through the front door, you will enjoy the open-concept layout with a well-equipped gourmet kitchen overlooking the dining area and gathering room. The spacious kitchen includes a large island, allowing for extra cabinet space and a walk-in pantry. Enjoy an enclosed outdoor living area where you can savor the stunning views and a morning cup of coffee. The outdoor living area comes equipped with a large storage closet providing extra storage space. This floor plan features a large primary suite with a bath, dual vanities, laundry room, and large walk-in closet. Plan 5 offers the space you need to gather as a family or open your door to extended family and friends. Enjoy additional entertainment space for your family as well as two secondary bedrooms with closets and a full bath to complete the floor. Home amenities include a detached two car garage, beautiful shaker cabinetry, granite countertops, stylish flooring, and other designer touches.
New construction
Special offer
from $608,990
Floor plan: Floor Plan 5, Radius at Piemonte, Ontario, CA 91764
3beds
1,557sqft
Condominium
Built in 2025
-- sqft lot
$-- Zestimate®
$391/sqft
$-- HOA
Buildable plan
This is a floor plan you could choose to build within this community.
View move-in ready homesWhat's special
Gourmet kitchenLarge islandStylish flooringDesigner touchesDetached two car garageOpen-concept layoutEntertainment space
- 110 |
- 7 |
Travel times
Facts & features
Interior
Bedrooms & bathrooms
- Bedrooms: 3
- Bathrooms: 2
- Full bathrooms: 2
Interior area
- Total interior livable area: 1,557 sqft
Video & virtual tour
Property
Parking
- Total spaces: 2
- Parking features: Garage
- Garage spaces: 2
Features
- Levels: 1.0
- Stories: 1
Construction
Type & style
- Home type: Condo
- Property subtype: Condominium
Condition
- New Construction
- New construction: Yes
Details
- Builder name: Taylor Morrison
Community & HOA
Community
- Subdivision: Radius at Piemonte
Location
- Region: Ontario
Financial & listing details
- Price per square foot: $391/sqft
- Date on market: 5/22/2025
About the community
Pool
Ontario, CA, has a little of everything, and so does your new home at Radius at Piemonte - selling now! Live in the heart of this vibrant city and enjoy walkability to trendy dining spots, entertainment and Toyota Arena. With a glittering pool, hot tub and cabanas in your community, it's easy to live an ideal lifestyle in The Golden State. Inside your sprawling 1-story home, find extra storage, dual suites and beautiful private patios, perfect for taking in the California sunshine. From industrial-chic dining to retail hot spots, this is an exciting place to call home.
Model homes are open! Visit us today and find more reasons to love our new homes below.
Conventional 30-Year Fixed Rate with a Temporary Buydown
Limited-time reduced rate available now.Source: Taylor Morrison

