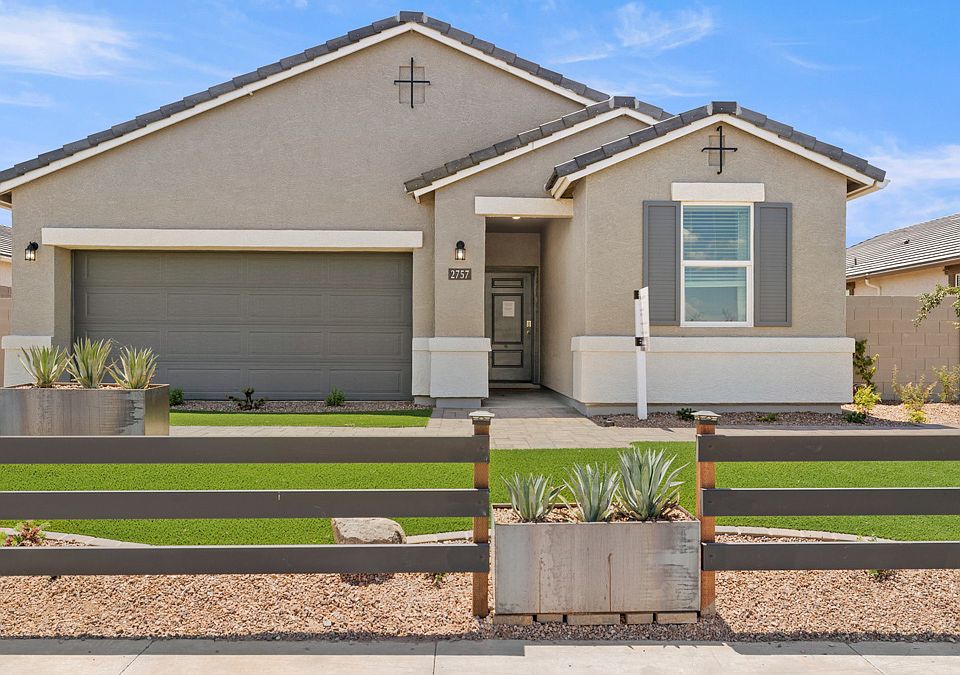Welcome to the Amber floor plan featuring three spacious bedrooms and two bathrooms,
As you enter, you're greeted by a large, open great room that seamlessly integrates the kitchen and dining area. This open-concept design fosters an inviting atmosphere, ideal for both intimate family dinners and larger social gatherings. The kitchen is a culinary delight, equipped with modern appliances, ample counter space, and a large kitchen island.
The primary suite is a true sanctuary, boasting an expansive layout that includes a large walk-in closet, offering abundant storage and organization. The en-suite bathroom is a highlight, featuring dual sinks for added convenience, along with a spacious shower, ensuring a relaxing retreat at the end of the day.
The two additional bedrooms are designed with flexibility in mind, providing comfortable spaces that can easily be adapted for family members, guests, or even as a home office or hobby room. Additional features of the Amber floor plan include ample storage solutions throughout the home, a dedicated laundry room for added convenience, and a two-car garage, with the option of a 3 car garage.
Step outside onto the covered backyard patio, an ideal space for outdoor dining, entertaining, or simply enjoying the fresh air.
Images and 3D tours only represent the Amber floor plan and may vary from homes as built. Speak to your sales representatives for more information.
New construction
from $417,990
Buildable plan: Amber, Radiance at Superstition Vistas, Apache Junction, AZ 85120
3beds
1,330sqft
Single Family Residence
Built in 2025
-- sqft lot
$-- Zestimate®
$314/sqft
$-- HOA
Buildable plan
This is a floor plan you could choose to build within this community.
View move-in ready homesWhat's special
Walk-in pantryPrivate backyardBeautiful granite countertopsStainless steel appliances
Call: (520) 866-0732
- 99 |
- 5 |
Travel times
Schedule tour
Select your preferred tour type — either in-person or real-time video tour — then discuss available options with the builder representative you're connected with.
Facts & features
Interior
Bedrooms & bathrooms
- Bedrooms: 3
- Bathrooms: 2
- Full bathrooms: 2
Interior area
- Total interior livable area: 1,330 sqft
Video & virtual tour
Property
Parking
- Total spaces: 2
- Parking features: Garage
- Garage spaces: 2
Features
- Levels: 1.0
- Stories: 1
Construction
Type & style
- Home type: SingleFamily
- Property subtype: Single Family Residence
Condition
- New Construction
- New construction: Yes
Details
- Builder name: D.R. Horton
Community & HOA
Community
- Subdivision: Radiance at Superstition Vistas
Location
- Region: Apache Junction
Financial & listing details
- Price per square foot: $314/sqft
- Date on market: 5/24/2025
About the community
Set at the edge of Mesa in the growing city of Apache Junction, Radiance at Superstition Vistas offers a lifestyle grounded in natural beauty and modern convenience. Framed by Ironwood Drive and Ray Avenue, this thriving community sits in the shadow of the majestic Superstition Mountains—providing residents with breathtaking views that shift with every sunrise and sunset.
Radiance offers a diverse collection of thoughtfully designed one- and two-story floor plans ranging from 1,330 to 2,487 square feet, with options for 3 to 5 bedrooms. The community is rich in amenities, including scenic parks, welcoming fire pits, a modern fitness center, and a clubhouse designed to bring neighbors together.
At Radiance, you'll find more than just a home—you'll discover a connected, inspired place to live.
Source: DR Horton

