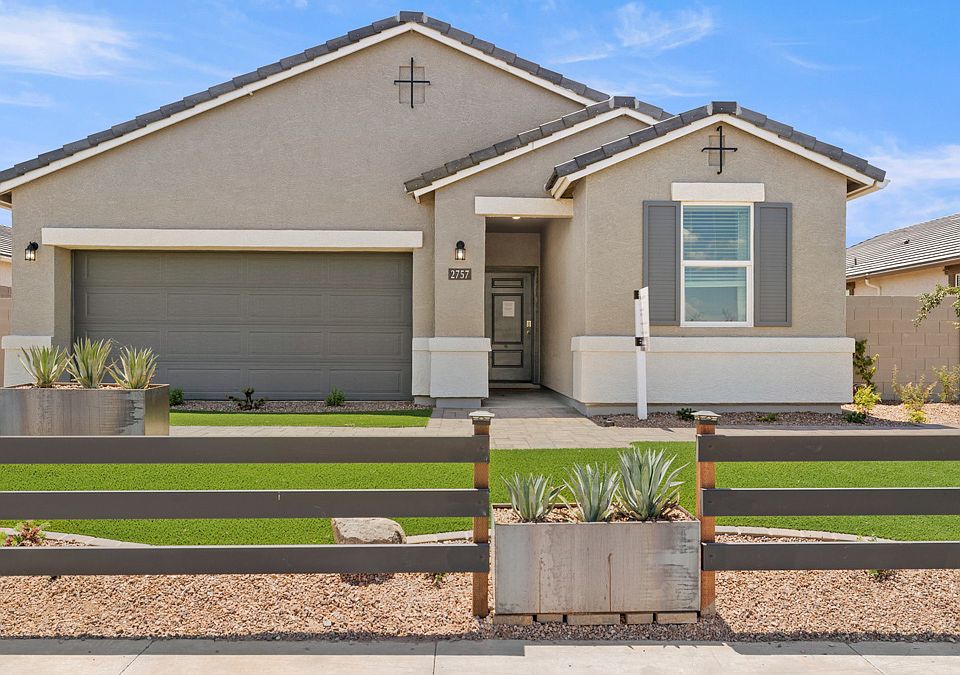The Pelican is a split floor plan, offering 3 bedrooms, 2 bathrooms, and a 2-car garage. The front porch enters into the foyer which leads directly to the kitchen. The kitchen features a corner walk-in pantry, a large kitchen island, and a range, a microwave, and a dishwasher.
The primary suite bedroom features an attached bathroom and a large walk-in closet. Other great features of this home include smart home technology, desert front yard landscaping, 9' flat ceilings, optional upgrades, and more! Speak to a sales representative today for more information.
Images and 3D tours only represent the Pelican plan and may vary from homes as built.
New construction
from $495,990
Buildable plan: Pelican, Radiance At Superstition Vistas, Apache Junction, AZ 85120
3beds
1,884sqft
Single Family Residence
Built in 2025
-- sqft lot
$-- Zestimate®
$263/sqft
$-- HOA
Buildable plan
This is a floor plan you could choose to build within this community.
View move-in ready homesWhat's special
Primary suite bedroomCorner walk-in pantryLarge kitchen islandLarge walk-in closetAttached bathroom
- 69 |
- 2 |
Travel times
Schedule tour
Select your preferred tour type — either in-person or real-time video tour — then discuss available options with the builder representative you're connected with.
Select a date
Facts & features
Interior
Bedrooms & bathrooms
- Bedrooms: 3
- Bathrooms: 2
- Full bathrooms: 2
Interior area
- Total interior livable area: 1,884 sqft
Video & virtual tour
Property
Parking
- Total spaces: 2
- Parking features: Garage
- Garage spaces: 2
Features
- Levels: 1.0
- Stories: 1
Construction
Type & style
- Home type: SingleFamily
- Property subtype: Single Family Residence
Condition
- New Construction
- New construction: Yes
Details
- Builder name: D.R. Horton
Community & HOA
Community
- Subdivision: Radiance At Superstition Vistas
Location
- Region: Apache Junction
Financial & listing details
- Price per square foot: $263/sqft
- Date on market: 5/31/2025
About the community
At the crossroads of Mesa, with Ironwood Drive and Ray Avenue as its picturesque borders, Radiance at Superstition Vistas emerges as a beacon of contemporary living, framed by the majestic silhouette of the Superstition Mountains.
With its strategic location offering seamless access to major freeways and the convenience of nearby airports, Radiance effortlessly bridges the gap between urban sophistication and serene suburban living. A mere 30-minute drive from the allure of Scottsdale, 40 minutes from the vibrant pulse of Phoenix, and just 15 minutes from the bustling hubs of Chandler and Queen Creek, Radiance beckons as the quintessential residential haven.
Embark on a journey of discovery as you explore our meticulously curated floorplans, ranging from 1,330 to 2,487 square feet, each thoughtfully designed to cater to diverse lifestyle preferences. Delve into a spectrum of price points, meticulously tailored to accommodate varying budgets, and envision the embodiment of your dream home within our radiant community.
At D.R. Horton, our unwavering commitment to excellence ensures not only value but also a seamless home-buying experience, guiding you every step of the way as you embark on this transformative journey. Visit us today and let Radiance at Superstition Vistas become the enduring cornerstone of your forever home—a sanctuary where comfort, elegance, and boundless possibilities converge.
Source: DR Horton

