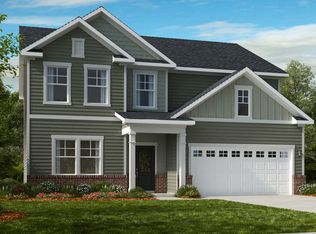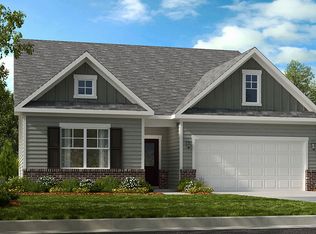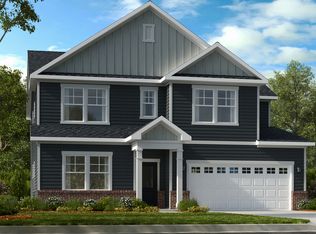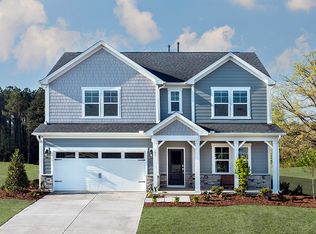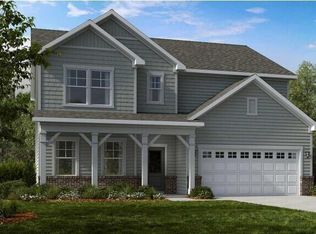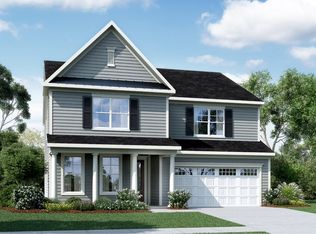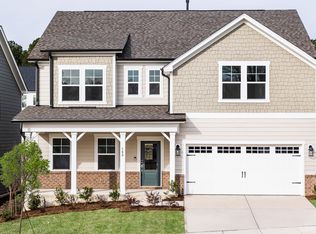Buildable plan: Sheridan, Radford Glen, Wake Forest, NC 27587
Buildable plan
This is a floor plan you could choose to build within this community.
View move-in ready homesWhat's special
- 57 |
- 13 |
Travel times
Schedule tour
Select your preferred tour type — either in-person or real-time video tour — then discuss available options with the builder representative you're connected with.
Facts & features
Interior
Bedrooms & bathrooms
- Bedrooms: 4
- Bathrooms: 3
- Full bathrooms: 2
- 1/2 bathrooms: 1
Interior area
- Total interior livable area: 3,236 sqft
Property
Parking
- Total spaces: 2
- Parking features: Garage
- Garage spaces: 2
Features
- Levels: 2.0
- Stories: 2
Construction
Type & style
- Home type: SingleFamily
- Property subtype: Single Family Residence
Condition
- New Construction
- New construction: Yes
Details
- Builder name: Taylor Morrison
Community & HOA
Community
- Subdivision: Radford Glen
Location
- Region: Wake Forest
Financial & listing details
- Price per square foot: $160/sqft
- Date on market: 11/14/2025
About the community
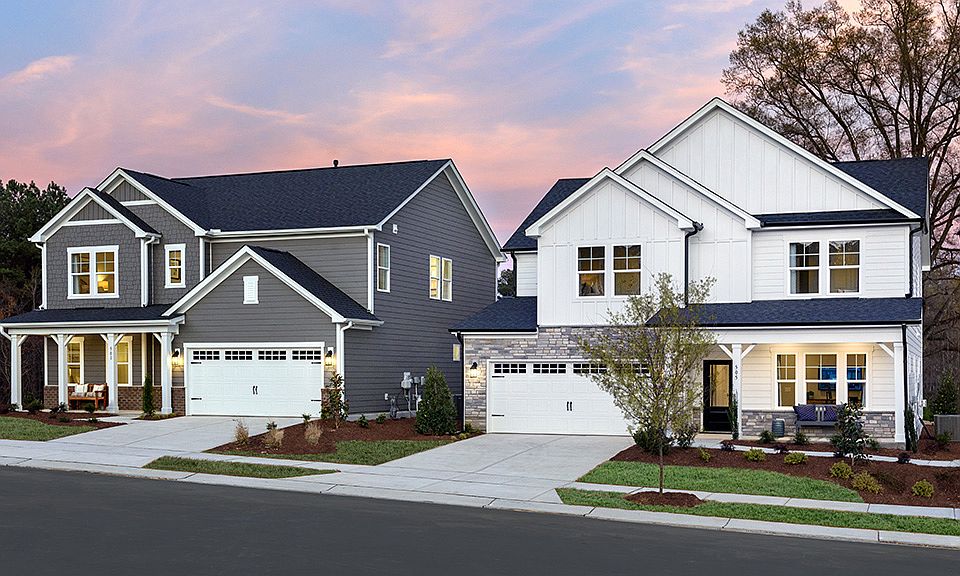
Secure 1% lower than current market rate
Choosing a home that can close later? We've got you covered with Buy Build Flex® when using Taylor Morrison Home Funding, Inc.Source: Taylor Morrison
2 homes in this community
Available homes
| Listing | Price | Bed / bath | Status |
|---|---|---|---|
| 1116 Sun Springs Rd | $579,999 | 3 bed / 3 bath | Available |
| 681 Sun Meadow Dr | $589,999 | 5 bed / 4 bath | Available |
Source: Taylor Morrison
Contact builder

By pressing Contact builder, you agree that Zillow Group and other real estate professionals may call/text you about your inquiry, which may involve use of automated means and prerecorded/artificial voices and applies even if you are registered on a national or state Do Not Call list. You don't need to consent as a condition of buying any property, goods, or services. Message/data rates may apply. You also agree to our Terms of Use.
Learn how to advertise your homesEstimated market value
Not available
Estimated sales range
Not available
$3,111/mo
Price history
| Date | Event | Price |
|---|---|---|
| 10/13/2025 | Price change | $517,999+0.8%$160/sqft |
Source: | ||
| 6/4/2025 | Price change | $513,999+0.8%$159/sqft |
Source: | ||
| 4/1/2025 | Price change | $509,999-2.9%$158/sqft |
Source: | ||
| 1/8/2025 | Price change | $524,999+0.2%$162/sqft |
Source: | ||
| 6/26/2024 | Price change | $523,900+0.4%$162/sqft |
Source: | ||
Public tax history
Secure 1% lower than current market rate
Choosing a home that can close later? We've got you covered with Buy Build Flex® when using Taylor Morrison Home Funding, Inc.Source: Taylor MorrisonMonthly payment
Neighborhood: 27587
Nearby schools
GreatSchools rating
- 8/10Richland Creek Elementary SchoolGrades: PK-5Distance: 3.4 mi
- 4/10Wake Forest Middle SchoolGrades: 6-8Distance: 3 mi
- 7/10Wake Forest High SchoolGrades: 9-12Distance: 2.3 mi
