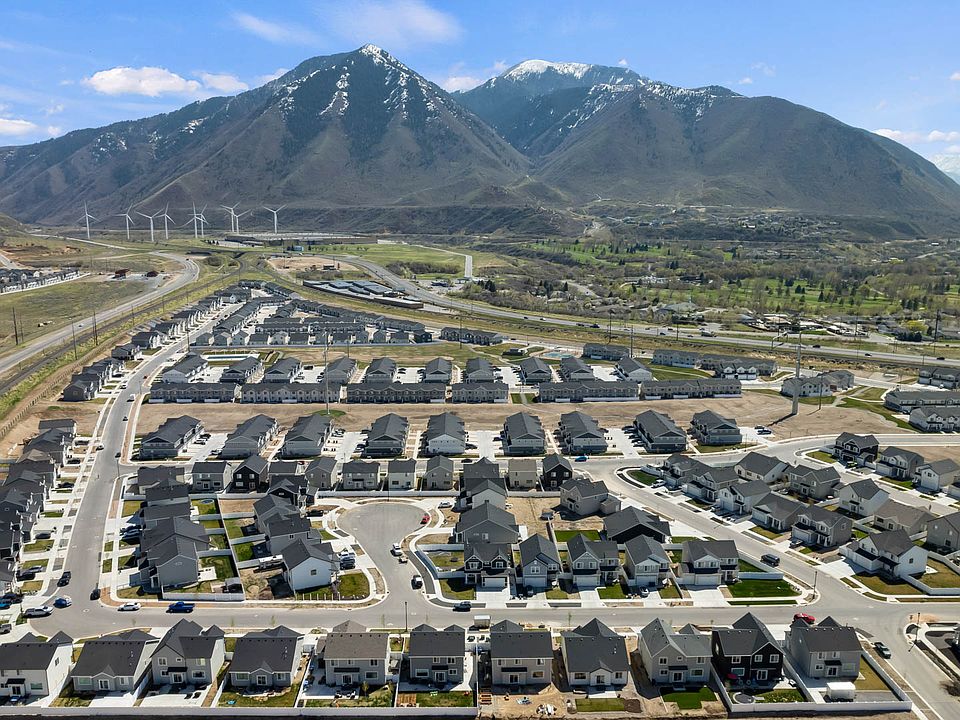D.R. Horton's Dalton floorplan in our Spanish Fork, Utah. Quiet Valley community boasts the efficient space of a two-story townhome and the privacy, light, and spaciousness of a 3 bed, 2 bath townhome. The floorplan's thoughtful placement of a two-car garage at the rear (alley) which provides a quiet and inviting entry into the home. Available in several classic exteriors and colors, built as end and middle units.
Get cozy in the spacious primary bedroom that boasts a large window with plush carpet, a full ensuite bathroom and integrated window-lit walk-in closet. At the other end of the hall, you'll find two additional bedrooms, one of which includes a walk-in closet of its own.
The upstairs also features a well-appointed shared bathroom with a tub and vanity that includes plenty of cabinet and drawer space. A laundry room with lots of space to keep laundry day chaos out of sight.
Down the enclosed staircase is an expansive open concept living, dining, and kitchen area with upgraded features like quartz countertops, breakfast bar, stainless steel appliances, pantry, lighting, and laminate flooring. It's a canvas for your vision and a flexible, wide-open space for making memories with friends and family.
Get in touch with us today to select your perfect Dalton townhome in Quiet Valley.
New construction
from $379,990
Buildable plan: Dalton, Quiet Valley, Spanish Fork, UT 84660
3beds
1,399sqft
Single Family Residence
Built in 2025
-- sqft lot
$-- Zestimate®
$272/sqft
$-- HOA
Buildable plan
This is a floor plan you could choose to build within this community.
View move-in ready homesWhat's special
Two-story townhomeFull ensuite bathroomWell-appointed shared bathroomBreakfast barStainless steel appliancesSpacious primary bedroomLarge window
- 131 |
- 13 |
Travel times
Schedule tour
Select your preferred tour type — either in-person or real-time video tour — then discuss available options with the builder representative you're connected with.
Select a date
Facts & features
Interior
Bedrooms & bathrooms
- Bedrooms: 3
- Bathrooms: 2
- Full bathrooms: 2
Interior area
- Total interior livable area: 1,399 sqft
Video & virtual tour
Property
Parking
- Total spaces: 2
- Parking features: Garage
- Garage spaces: 2
Features
- Levels: 2.0
- Stories: 2
Construction
Type & style
- Home type: SingleFamily
- Property subtype: Single Family Residence
Condition
- New Construction
- New construction: Yes
Details
- Builder name: D.R. Horton
Community & HOA
Community
- Subdivision: Quiet Valley
Location
- Region: Spanish Fork
Financial & listing details
- Price per square foot: $272/sqft
- Date on market: 5/16/2025
About the community
Discover Quiet Valley, a new home community in the city of Spanish Fork, Utah. This charming neighborhood beckons newcomers to tour its townhomes, featuring 3-4 bedrooms, 2-2.5 bathrooms, and 2-car garages, with thoughtfully designed floorplans, Quiet Valley provides the perfect setting for outdoor living and urban convenience.
Each townhome in Quiet Valley is crafted with spacious interiors that show off wide hallways and stairs designed to enhance the home's open and airy feel. Built with energy-efficient materials and smart home technology, these homes deliver modern connectivity.
Residents of Quiet Valley enjoy a range of amenities that cater to an active lifestyle. The community includes a finished 30' by 85' pool, an exhilarating pump track for biking enthusiasts, inviting pickleball courts, nearby trails, and two playgrounds for young children. These amenities provide abundant opportunities for recreation and socializing, making it easy to stay active and engaged within the community.
Nestled near the 15-acre Hidden Springs Park and just a few miles from I-15, Quiet Valley offers quick access to Spanish Fork Canyon and nearby schools and shops. The wonders of nature and the thrills of the city are always within easy reach.
Experience Quiet Valley's idyllic blend of comfort and community. Contact us today to schedule a tour.
Source: DR Horton

