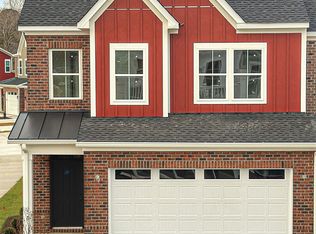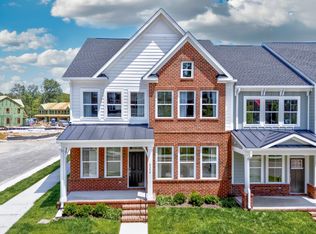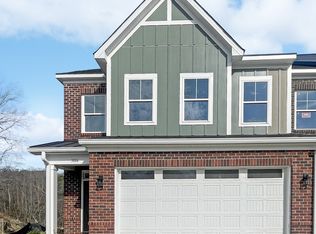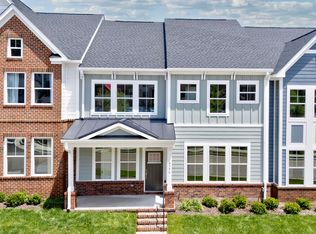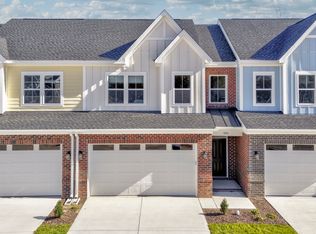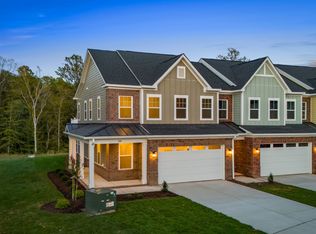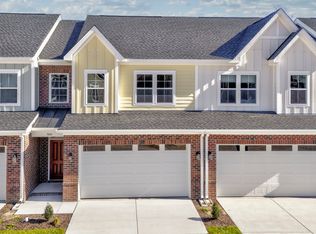Buildable plan: The Monteith A, Quarterpath at Tutter's Pond, Williamsburg, VA 23185
Buildable plan
This is a floor plan you could choose to build within this community.
View move-in ready homesWhat's special
- 127 |
- 4 |
Travel times
Schedule tour
Facts & features
Interior
Bedrooms & bathrooms
- Bedrooms: 3
- Bathrooms: 3
- Full bathrooms: 2
- 1/2 bathrooms: 1
Heating
- Natural Gas, Electric, Heat Pump
Cooling
- Central Air
Features
- Wired for Data, Walk-In Closet(s)
Interior area
- Total interior livable area: 2,434 sqft
Video & virtual tour
Property
Parking
- Total spaces: 2
- Parking features: Attached
- Attached garage spaces: 2
Features
- Levels: 2.0
- Stories: 2
Construction
Type & style
- Home type: Townhouse
- Property subtype: Townhouse
Materials
- Brick, Vinyl Siding
- Roof: Asphalt
Condition
- New Construction
- New construction: Yes
Details
- Builder name: Kirbor Homes
Community & HOA
Community
- Subdivision: Quarterpath at Tutter's Pond
HOA
- Has HOA: Yes
- HOA fee: $200 monthly
Location
- Region: Williamsburg
Financial & listing details
- Price per square foot: $212/sqft
- Date on market: 12/19/2025
About the community
Quarterpath at Tutter's Pond New Deal
$5,000 in Closing Cost Assistance* on select homes only * See Sales Agent for more detailsSource: Kirbor Homes
9 homes in this community
Available homes
| Listing | Price | Bed / bath | Status |
|---|---|---|---|
| 1008 Gadsby Ln | $499,900 | 3 bed / 3 bath | Available |
| 1002 Gadsby Ln | $541,100 | 3 bed / 3 bath | Available |
| 3015 Plymouth Pl | $549,100 | 4 bed / 3 bath | Available |
| 3014 Plymouth Pl | $555,475 | 3 bed / 3 bath | Available |
| 3004 Plymouth Pl | $556,337 | 3 bed / 3 bath | Available |
| 3012 Plymouth Pl | $569,922 | 3 bed / 3 bath | Available |
| 3016 Plymouth Pl | $592,637 | 3 bed / 3 bath | Available |
Available lots
| Listing | Price | Bed / bath | Status |
|---|---|---|---|
| LOT 20 Battery Blvd | $499,900+ | 3 bed / 3 bath | Customizable |
| LOT 6 Battery Blvd | $515,900+ | 3 bed / 3 bath | Customizable |
Source: Kirbor Homes
Contact agent
By pressing Contact agent, you agree that Zillow Group and its affiliates, and may call/text you about your inquiry, which may involve use of automated means and prerecorded/artificial voices. You don't need to consent as a condition of buying any property, goods or services. Message/data rates may apply. You also agree to our Terms of Use. Zillow does not endorse any real estate professionals. We may share information about your recent and future site activity with your agent to help them understand what you're looking for in a home.
Learn how to advertise your homesEstimated market value
Not available
Estimated sales range
Not available
$3,149/mo
Price history
| Date | Event | Price |
|---|---|---|
| 11/11/2025 | Price change | $515,900-20.6%$212/sqft |
Source: Kirbor Homes Report a problem | ||
| 6/24/2025 | Price change | $649,900-4.7%$267/sqft |
Source: Kirbor Homes Report a problem | ||
| 4/30/2025 | Price change | $681,928+14.7%$280/sqft |
Source: Kirbor Homes Report a problem | ||
| 12/10/2024 | Price change | $594,775-0.8%$244/sqft |
Source: Kirbor Homes Report a problem | ||
| 9/12/2024 | Listed for sale | $599,500$246/sqft |
Source: Kirbor Homes Report a problem | ||
Public tax history
Quarterpath at Tutter's Pond New Deal
$5,000 in Closing Cost Assistance* on select homes only * See Sales Agent for more detailsSource: Kirbor HomesMonthly payment
Neighborhood: 23185
Nearby schools
GreatSchools rating
- 7/10Laurel Lane Elementary SchoolGrades: PK-5Distance: 2.9 mi
- 8/10Berkeley Middle SchoolGrades: 6-8Distance: 3.5 mi
- 4/10Lafayette High SchoolGrades: 9-12Distance: 6.5 mi
Schools provided by the builder
- Elementary: Laurel Lane Elementary
- Middle: Berkeley Middle School
- High: Lafayette High School
- District: Williamsburg Public Schools
Source: Kirbor Homes. This data may not be complete. We recommend contacting the local school district to confirm school assignments for this home.
