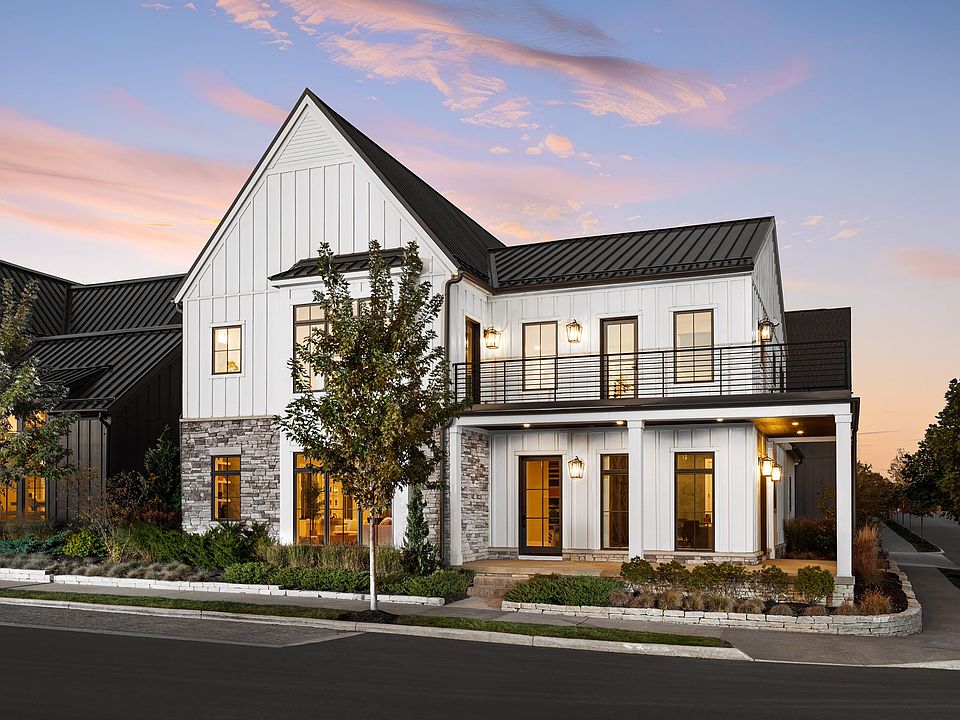Available homes
- Facts: 3 bedrooms. 3 bath. 2225 square feet.
- 3 bd
- 3 ba
- 2,225 sqft
2841 Katmai Dr, Columbus, OH 43228Available - Facts: 4 bedrooms. 4 bath. 2698 square feet.
- 4 bd
- 4 ba
- 2,698 sqft
2808 Kobuk Dr, Columbus, OH 43228Available3D Tour - Facts: 4 bedrooms. 4 bath. 2748 square feet.
- 4 bd
- 4 ba
- 2,748 sqft
2835 Katmai Dr, Columbus, OH 43228Available - Facts: 3 bedrooms. 4 bath. 2907 square feet.
- 3 bd
- 4 ba
- 2,907 sqft
2812 Kobuk Dr, Columbus, OH 43228Pending - Facts: 3 bedrooms. 4 bath. 2907 square feet.
- 3 bd
- 4 ba
- 2,907 sqft
2832 Kobuk Dr, Columbus, OH 43228Pending - Facts: 3 bedrooms. 4 bath. 2907 square feet.
- 3 bd
- 4 ba
- 2,907 sqft
2851 Katmai Dr, Columbus, OH 43228Pending - Facts: 4 bedrooms. 4 bath. 3301 square feet.
- 4 bd
- 4 ba
- 3,301 sqft
2833 Katmai Dr, Columbus, OH 43228Pending

