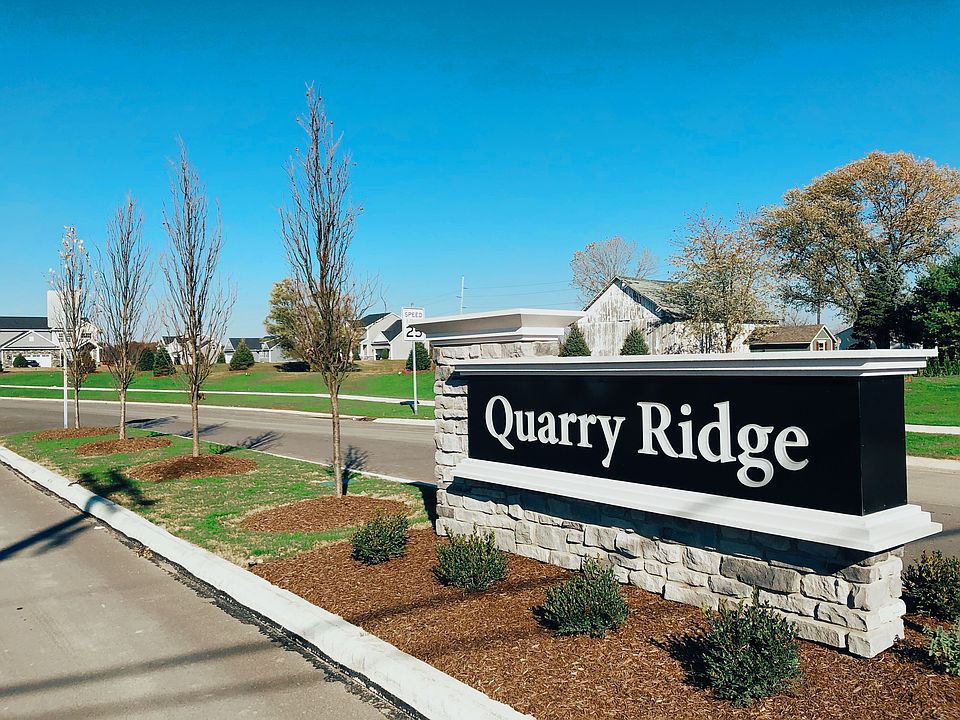The new Milan plan offers open, spacious living your family will love with plenty of options to fit your family's needs. With your first step into the welcoming foyer, you're greeted with an attractive open floor plan. Off the foyer, you will find the heart of this home. A bright and open two-story great room. Add an optional fireplace to the great room for a cozier feel. Or, additional transom windows for a little extra light. The great room opens to the dinette and a kitchen featuring plenty of storage and counter space. Kitchen highlights include a walk-in pantry and enough room to add an optional island or breakfast bar. The kitchen then opens into a conveniently located mud room off the two-car garage. The Milan's two car garage comes with an additional 12'x15' storage space. Want to add a little extra something to your main floor, to help keep you and your family organized. Consider our moms nook option.Heading upstairs, the open floor plan vibes continue. With the main hall opening to the great room on the first floor. Second floor features 3 standard bedrooms. Including a large owners suite. Owners suite includes a large walk in closet attached to the owners en-suite bath.Enjoy the convenience of your second-floor laundry.Add a 4th bedroom to the upstairs for additional living space. With the Milan floor plan the possibilities are endless!*Prices shown generally refer to the base house and do not include any optional features.
New construction
from $480,000
Buildable plan: Milan, Quarry Ridge, Uephjc Sylvania, OH 43560
3beds
2,131sqft
Single Family Residence
Built in 2025
-- sqft lot
$-- Zestimate®
$225/sqft
$-- HOA
Buildable plan
This is a floor plan you could choose to build within this community.
View move-in ready homes- 65 |
- 5 |
Travel times
Schedule tour
Select a date
Facts & features
Interior
Bedrooms & bathrooms
- Bedrooms: 3
- Bathrooms: 3
- Full bathrooms: 2
- 1/2 bathrooms: 1
Heating
- Natural Gas, Forced Air
Cooling
- Central Air
Features
- Walk-In Closet(s)
- Has fireplace: Yes
Interior area
- Total interior livable area: 2,131 sqft
Video & virtual tour
Property
Parking
- Total spaces: 2
- Parking features: Attached
- Attached garage spaces: 2
Features
- Levels: 2.0
- Stories: 2
- Patio & porch: Patio
Construction
Type & style
- Home type: SingleFamily
- Property subtype: Single Family Residence
Materials
- Stone, Vinyl Siding
- Roof: Asphalt
Condition
- New Construction
- New construction: Yes
Details
- Builder name: Buckeye Real Estate Group
Community & HOA
Community
- Subdivision: Quarry Ridge
Location
- Region: Uephjc Sylvania
Financial & listing details
- Price per square foot: $225/sqft
- Date on market: 6/17/2025
About the community
Discover Quarry Ridge, a vibrant new community in the heart of Sylvania, Ohio, where lifestyle and location come together seamlessly. Built by Buckeye Real Estate Group, the most trusted homebuilder in Northwest Ohio, Quarry Ridge offers beautifully crafted new construction homes designed for modern living.
Whether you're strolling through Pacesetter Park, biking along scenic trails, or enjoying the local charm of Mayberry Square, Fossil Park, and Centennial Terrace, Quarry Ridge puts you in the center of it all. With miles of bike paths and green spaces right at your doorstep, you'll enjoy an active, connected lifestyle in a neighborhood that feels like home from the start.
Come see why so many families trust Buckeye Real Estate Group to build the home of their dreams—and why Quarry Ridge is Sylvania's premier place to live, play, and grow.
Source: Buckeye Real Estate Group

