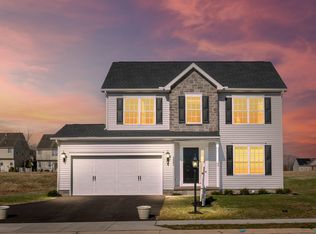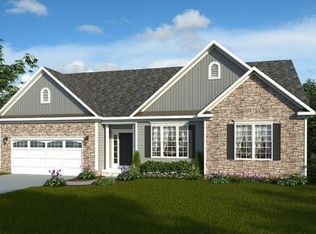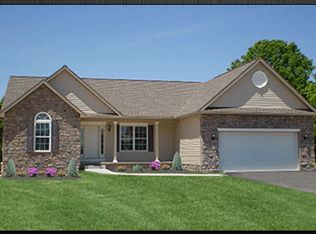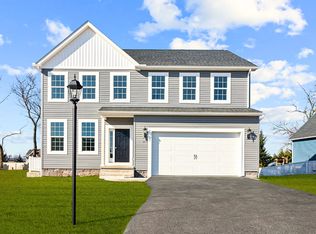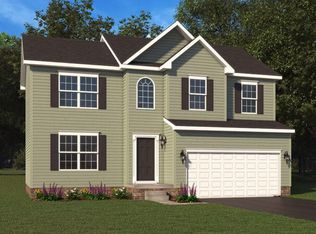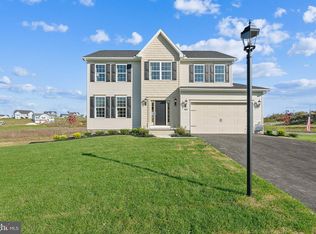The Oakmont is a home for all ages, and a home where all ages can reside in harmony. The first floor living areas are smartly divided into formal and informal settings by the impressive open stairway and Georgian-style center hall. Beyond the hall is a wonderful farm-style kitchen and casual family room. In warm weather this family gathering area can be expanded to the deck. A separate dining room and adjacent living room provide pleasant space for more sophisticated entertaining. In the Oakmont it's quite possible for teens to congregate in the family room, totally separated from parents who are relaxing with friends in the living room. Upstairs are four large bedrooms, three of which share a well-designed bathroom and open into a central hallway, aiding traffic flow on those hectic weekday mornings. The fourth, a master suite with a luxurious corner soaking tub, is tastefully secluded and large enough to include a sitting area or study. Its classic exterior charm will compliment any neighborhood.
from $370,900
Buildable plan: Oakmont, Quarry Oaks, Hanover, PA 17331
4beds
2,119sqft
Est.:
Single Family Residence
Built in 2026
-- sqft lot
$-- Zestimate®
$175/sqft
$17/mo HOA
Buildable plan
This is a floor plan you could choose to build within this community.
View move-in ready homesWhat's special
Expanded to the deckClassic exterior charmGeorgian-style center hallWell-designed bathroomFour large bedroomsCasual family roomImpressive open stairway
- 409 |
- 31 |
Travel times
Schedule tour
Facts & features
Interior
Bedrooms & bathrooms
- Bedrooms: 4
- Bathrooms: 3
- Full bathrooms: 2
- 1/2 bathrooms: 1
Cooling
- Central Air
Features
- Walk-In Closet(s)
Interior area
- Total interior livable area: 2,119 sqft
Video & virtual tour
Property
Parking
- Total spaces: 2
- Parking features: Garage
- Garage spaces: 2
Features
- Levels: 2.0
- Stories: 2
Construction
Type & style
- Home type: SingleFamily
- Property subtype: Single Family Residence
Condition
- New Construction
- New construction: Yes
Details
- Builder name: J.A. Myers Homes
Community & HOA
Community
- Subdivision: Quarry Oaks
HOA
- Has HOA: Yes
- HOA fee: $17 monthly
Location
- Region: Hanover
Financial & listing details
- Price per square foot: $175/sqft
- Date on market: 11/30/2025
About the community
Trails
Welcome home to Quarry Oaks at Cambrian Hills. This is a beautiful community located in North Hanover, Pennsylvania. The location and large homesites make this an ideal place to build a new home! Choose from our spacious one+ acres homesite.
ENJOY COUNTRYSIDE LIVING WITH A HOST OF NEARBY AMENITIES
Quarry Oaks features spacious homesite ranging in size from nearly three quarters of an acre to over one acre. The community is located in the foothills of the Pigeon Hills. Just south of the community, residents have convenient access to Baltimore Street/PA-94 with plenty of shopping centers and restaurants. You can build your dream home without limits and enjoy a life of serenity and convenience provided at Quarry Oaks.
CHOOSE FROM AN ARRAY OF MODELS AND STYLES… AND MAKE IT YOUR OWN
You'll have the option to choose from many beautiful architectural designs featuring rancher designs, two-stories, and first floor owner suites. Our homes offer an array of generous standard features including 2 car garages, granite kitchens, stainless steel appliances, well-appointed kitchens and baths and much more. PLUS… As the Builder of Choices, you'll get to personalize your home from the initial design phases all the way to putting on the finishing touches, fit, and finishes. While you can opt for the standard model, there are many customized finishes available to choose from, such as cabinets, counters and bathroom features. With ample style and a personal touch, it will already feel like home before you even settle in.
Quarry Oaks is truly the perfect place to build the home of your dreams for your family!
160 Ram Drive, Hanover, PA 17331
Source: J A Myers
Contact agent
Connect with a local agent that can help you get answers to your questions.
By pressing Contact agent, you agree that Zillow Group and its affiliates, and may call/text you about your inquiry, which may involve use of automated means and prerecorded/artificial voices. You don't need to consent as a condition of buying any property, goods or services. Message/data rates may apply. You also agree to our Terms of Use. Zillow does not endorse any real estate professionals. We may share information about your recent and future site activity with your agent to help them understand what you're looking for in a home.
Learn how to advertise your homesEstimated market value
Not available
Estimated sales range
Not available
$2,144/mo
Price history
| Date | Event | Price |
|---|---|---|
| 3/26/2025 | Listed for sale | $370,900$175/sqft |
Source: | ||
Public tax history
Tax history is unavailable.
Monthly payment
Neighborhood: 17331
Nearby schools
GreatSchools rating
- 5/10Baresville El SchoolGrades: K-5Distance: 0.4 mi
- 4/10Emory H Markle Middle SchoolGrades: 6-8Distance: 1.7 mi
- 5/10South Western Senior High SchoolGrades: 9-12Distance: 1.6 mi

